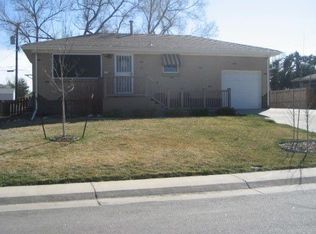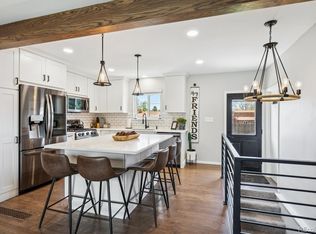Sold for $530,000
$530,000
3992 Moore Street, Wheat Ridge, CO 80033
4beds
1,311sqft
Single Family Residence
Built in 1958
7,601 Square Feet Lot
$543,900 Zestimate®
$404/sqft
$2,756 Estimated rent
Home value
$543,900
$517,000 - $571,000
$2,756/mo
Zestimate® history
Loading...
Owner options
Explore your selling options
What's special
This absolutely adorable, solid brick ranch is truly a gem! Open and bright with lots of windows, this cozy home boasts extensive original, hardwood floors, newer paint, newer front door, new fence, ceiling fans, bar height countertop to eat in the kitchen, built-ins, and a great floorpan. Three bedrooms and then a bonus room, which was, in the past used as a fourth bedroom, can be a recreation or play room. It was probably a garage years ago, but the brick matches. Welcome home to perfect place to host friends and family. The huge covered deck overlooking the gorgeous yard is an awesome place to BBQ and listen to oldies music. The sweet seller has cherished this home since 2002. The central air conditioning, furnace, electrical panel, concrete driveway and sidewalk was installed in 2022. The roof was replaced in 2015. The large shed is great for storage. There is a two-car driveway in the front of the house. Motivated seller. We would love a 30-day close!
Zillow last checked: 8 hours ago
Listing updated: October 01, 2024 at 10:56am
Listed by:
Pam Gromer 720-203-8881 Pam@PamGromer.com,
Connett Real Estate
Bought with:
Sarah Scott, 100049681
Century 21 Elevated Real Estate
Source: REcolorado,MLS#: 8636936
Facts & features
Interior
Bedrooms & bathrooms
- Bedrooms: 4
- Bathrooms: 1
- Full bathrooms: 1
- Main level bathrooms: 1
- Main level bedrooms: 4
Primary bedroom
- Level: Main
Bedroom
- Level: Main
Bedroom
- Level: Main
Bedroom
- Description: Non-Conforming Additional Bedroom/Playroomwhere The Garage Used To Be.
- Level: Main
Primary bathroom
- Level: Main
Dining room
- Level: Main
Great room
- Level: Main
Kitchen
- Level: Main
Laundry
- Level: Main
Utility room
- Level: Main
Heating
- Forced Air
Cooling
- Air Conditioning-Room
Appliances
- Included: Dishwasher, Disposal, Microwave, Oven, Range
Features
- Built-in Features, Ceiling Fan(s), Eat-in Kitchen, Laminate Counters, Open Floorplan
- Flooring: Carpet, Tile, Wood
- Windows: Double Pane Windows, Window Coverings, Window Treatments
- Has basement: No
Interior area
- Total structure area: 1,311
- Total interior livable area: 1,311 sqft
- Finished area above ground: 1,311
Property
Parking
- Total spaces: 2
- Parking features: Concrete
- Details: Off Street Spaces: 2
Features
- Levels: One
- Stories: 1
- Patio & porch: Covered, Deck, Patio
- Exterior features: Private Yard
- Fencing: Full
Lot
- Size: 7,601 sqft
Details
- Parcel number: 049180
- Special conditions: Standard
Construction
Type & style
- Home type: SingleFamily
- Architectural style: Denver Square
- Property subtype: Single Family Residence
Materials
- Brick
- Foundation: Slab
- Roof: Composition
Condition
- Updated/Remodeled
- Year built: 1958
Utilities & green energy
- Sewer: Public Sewer
- Water: Public
- Utilities for property: Cable Available, Electricity Connected, Natural Gas Connected, Phone Connected
Green energy
- Energy efficient items: Thermostat
Community & neighborhood
Location
- Region: Wheat Ridge
- Subdivision: Applewood;wheatridge Manor
Other
Other facts
- Listing terms: Cash,Conventional,FHA,VA Loan
- Ownership: Individual
- Road surface type: Paved
Price history
| Date | Event | Price |
|---|---|---|
| 3/4/2024 | Sold | $530,000-3.6%$404/sqft |
Source: | ||
| 2/1/2024 | Pending sale | $550,000$420/sqft |
Source: | ||
| 1/30/2024 | Listed for sale | $550,000+229.5%$420/sqft |
Source: | ||
| 4/2/2002 | Sold | $166,900+125.5%$127/sqft |
Source: Public Record Report a problem | ||
| 11/22/1993 | Sold | $74,000$56/sqft |
Source: Public Record Report a problem | ||
Public tax history
| Year | Property taxes | Tax assessment |
|---|---|---|
| 2024 | $2,761 +8% | $29,011 |
| 2023 | $2,556 -1.5% | $29,011 +9.8% |
| 2022 | $2,595 +16.4% | $26,427 -2.8% |
Find assessor info on the county website
Neighborhood: 80033
Nearby schools
GreatSchools rating
- 7/10Prospect Valley Elementary SchoolGrades: K-5Distance: 0.6 mi
- 5/10Everitt Middle SchoolGrades: 6-8Distance: 0.5 mi
- 7/10Wheat Ridge High SchoolGrades: 9-12Distance: 0.8 mi
Schools provided by the listing agent
- Elementary: Prospect Valley
- Middle: Everitt
- High: Wheat Ridge
- District: Jefferson County R-1
Source: REcolorado. This data may not be complete. We recommend contacting the local school district to confirm school assignments for this home.
Get a cash offer in 3 minutes
Find out how much your home could sell for in as little as 3 minutes with a no-obligation cash offer.
Estimated market value$543,900
Get a cash offer in 3 minutes
Find out how much your home could sell for in as little as 3 minutes with a no-obligation cash offer.
Estimated market value
$543,900

