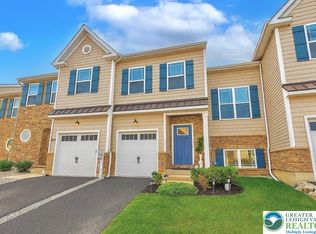Sold for $460,000
$460,000
3992 Mink Rd, Emmaus, PA 18049
3beds
2,160sqft
Townhouse
Built in 2021
5,227.2 Square Feet Lot
$468,700 Zestimate®
$213/sqft
$2,814 Estimated rent
Home value
$468,700
$422,000 - $525,000
$2,814/mo
Zestimate® history
Loading...
Owner options
Explore your selling options
What's special
Step into this beautifully updated end-unit carriage home, where modern elegance meets ultimate comfort. Featuring durable laminate wood floors throughout the main level, this home offers a bright, open-concept floor plan that's perfect for entertaining or relaxing.
The gourmet kitchen is a chef’s dream, equipped with quartz countertops, stainless steel appliances, and timeless white cabinetry that create a space as functional as it is stylish. Neutral tones throughout provide a fresh, inviting atmosphere that complements any décor.
Upstairs, you'll find a spacious primary suite designed for luxury, complete with an en-suite bathroom, a soaking tub, dual vanities, and a generous walk-in closet. Two additional well-sized bedrooms share a full hall bath, offering both privacy and convenience.
Step outside onto your private, expansive deck, which overlooks a fenced-in yard — perfect for outdoor gatherings or enjoying peaceful moments in nature. This home backs to serene open space and is just steps from the community playground, offering a perfect balance of tranquility and convenience.
Don’t miss your chance to own this stunning home in a prime location. Schedule your showing today!
Zillow last checked: 8 hours ago
Listing updated: June 16, 2025 at 08:19am
Listed by:
Melissa Healy 267-218-0000,
Keller Williams Real Estate
Bought with:
nonmember
NON MBR Office
Source: GLVR,MLS#: 754856 Originating MLS: Lehigh Valley MLS
Originating MLS: Lehigh Valley MLS
Facts & features
Interior
Bedrooms & bathrooms
- Bedrooms: 3
- Bathrooms: 3
- Full bathrooms: 2
- 1/2 bathrooms: 1
Primary bedroom
- Level: Second
- Dimensions: 17.00 x 13.00
Bedroom
- Level: Second
- Dimensions: 13.00 x 11.00
Bedroom
- Level: Second
- Dimensions: 13.00 x 12.00
Primary bathroom
- Level: Second
- Dimensions: 11.00 x 10.00
Breakfast room nook
- Level: First
- Dimensions: 8.00 x 8.00
Dining room
- Level: First
- Dimensions: 13.00 x 11.00
Foyer
- Level: First
- Dimensions: 14.00 x 7.00
Other
- Level: Second
- Dimensions: 11.00 x 4.00
Half bath
- Level: First
- Dimensions: 5.00 x 3.00
Kitchen
- Level: First
- Dimensions: 12.00 x 8.00
Laundry
- Level: Second
- Dimensions: 8.00 x 5.00
Living room
- Level: First
- Dimensions: 21.00 x 15.00
Heating
- Forced Air, Gas
Cooling
- Central Air
Appliances
- Included: Dryer, Dishwasher, Gas Oven, Gas Range, Gas Water Heater, Microwave, Refrigerator, Washer
- Laundry: Upper Level
Features
- Breakfast Area, Dining Area, Separate/Formal Dining Room, Walk-In Closet(s)
- Flooring: Carpet, Ceramic Tile, Hardwood, Laminate, Resilient
- Basement: Egress Windows,Concrete
- Has fireplace: Yes
- Fireplace features: Gas Log, Living Room
Interior area
- Total interior livable area: 2,160 sqft
- Finished area above ground: 2,160
- Finished area below ground: 0
Property
Parking
- Total spaces: 4
- Parking features: Attached, Driveway, Garage, Parking Lot
- Attached garage spaces: 4
- Has uncovered spaces: Yes
Features
- Patio & porch: Deck
- Exterior features: Deck, Fence
- Fencing: Yard Fenced
Lot
- Size: 5,227 sqft
Details
- Parcel number: 548399035956 1
- Zoning: SR
- Special conditions: None
Construction
Type & style
- Home type: Townhouse
- Architectural style: Colonial
- Property subtype: Townhouse
Materials
- Vinyl Siding
- Foundation: Basement
- Roof: Asphalt,Fiberglass
Condition
- Year built: 2021
Utilities & green energy
- Sewer: Public Sewer
- Water: Public
Community & neighborhood
Location
- Region: Emmaus
- Subdivision: Jasper Ridge
HOA & financial
HOA
- Has HOA: Yes
- HOA fee: $125 quarterly
Other
Other facts
- Listing terms: Cash,Conventional,FHA,VA Loan
- Ownership type: Fee Simple
Price history
| Date | Event | Price |
|---|---|---|
| 6/16/2025 | Sold | $460,000$213/sqft |
Source: | ||
| 4/25/2025 | Pending sale | $460,000$213/sqft |
Source: | ||
| 4/10/2025 | Listed for sale | $460,000+37.9%$213/sqft |
Source: | ||
| 9/16/2021 | Sold | $333,625$154/sqft |
Source: Public Record Report a problem | ||
Public tax history
| Year | Property taxes | Tax assessment |
|---|---|---|
| 2025 | $6,946 +8.1% | $263,400 |
| 2024 | $6,427 +2.1% | $263,400 |
| 2023 | $6,297 | $263,400 |
Find assessor info on the county website
Neighborhood: 18049
Nearby schools
GreatSchools rating
- 7/10Macungie El SchoolGrades: K-5Distance: 1.3 mi
- 8/10Eyer Middle SchoolGrades: 6-8Distance: 1.4 mi
- 7/10Emmaus High SchoolGrades: 9-12Distance: 1.3 mi
Schools provided by the listing agent
- Elementary: Macungie Elementary School
- Middle: Eyer Middle School
- High: Emmaus High School
- District: East Penn
Source: GLVR. This data may not be complete. We recommend contacting the local school district to confirm school assignments for this home.
Get a cash offer in 3 minutes
Find out how much your home could sell for in as little as 3 minutes with a no-obligation cash offer.
Estimated market value$468,700
Get a cash offer in 3 minutes
Find out how much your home could sell for in as little as 3 minutes with a no-obligation cash offer.
Estimated market value
$468,700
