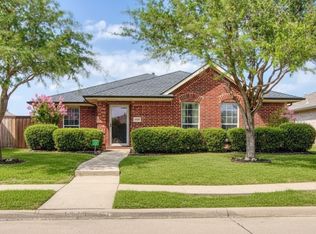Sold on 03/22/24
Price Unknown
3992 Cherry Ridge Dr, Frisco, TX 75033
3beds
1,919sqft
Single Family Residence
Built in 2004
7,840.8 Square Feet Lot
$-- Zestimate®
$--/sqft
$2,409 Estimated rent
Home value
Not available
Estimated sales range
Not available
$2,409/mo
Zestimate® history
Loading...
Owner options
Explore your selling options
What's special
LOCATION! The home is perfectly situated in Frisco just off Main and Legacy. Walking distance to Carroll Elementary, and walking, biking or quick drive to Cobb Middle School and sought after Wakeland High School. Great community with regular events and neighbors who interact with each other. The HEB and Target, Dallas Tollroad, 423, & Preston are all only moments away. This home greets you with tile entry and then a spacious living and dining area that feature wood floors and lots of natural light. The kitchen has great space including an eat-in breakfast area by the bay windows. On the other side of the house you'll find wood floors, a large primary bedroom with space for a sitting area, and primary bath with custom vanity and walk-in closet. The two other bedrooms have plenty of space for all ages and a good size full bathroom. The large laundry room has great storage space, full size hookups, and space for a spare refrigerator. The 8 ft privacy fence is perfect for time outdoors.
Zillow last checked: 8 hours ago
Listing updated: June 19, 2025 at 06:08pm
Listed by:
Shelly Kalmus 0797084,
Berkshire HathawayHS PenFed TX 469-422-0916
Bought with:
Sally Zaharovitz
SallyZDM Realty LLC
Source: NTREIS,MLS#: 20535103
Facts & features
Interior
Bedrooms & bathrooms
- Bedrooms: 3
- Bathrooms: 2
- Full bathrooms: 2
Primary bedroom
- Features: En Suite Bathroom, Walk-In Closet(s)
- Level: First
- Dimensions: 17 x 14
Bedroom
- Features: Ceiling Fan(s), Walk-In Closet(s)
- Level: First
- Dimensions: 10 x 11
Bedroom
- Features: Ceiling Fan(s), Walk-In Closet(s)
- Level: First
- Dimensions: 9 x 12
Primary bathroom
- Features: Built-in Features, Dual Sinks, Garden Tub/Roman Tub, Separate Shower
- Level: First
- Dimensions: 11 x 9
Dining room
- Level: First
- Dimensions: 10 x 15
Other
- Features: Built-in Features
- Level: First
- Dimensions: 8 x 4
Kitchen
- Features: Built-in Features, Eat-in Kitchen, Pantry
- Level: First
- Dimensions: 18 x 13
Laundry
- Features: Built-in Features
- Level: First
- Dimensions: 9 x 5
Living room
- Features: Fireplace
- Level: First
- Dimensions: 17 x 15
Heating
- Electric
Cooling
- Electric
Appliances
- Included: Dishwasher, Electric Cooktop, Electric Oven, Electric Water Heater, Disposal, Microwave
- Laundry: Washer Hookup, Electric Dryer Hookup, Laundry in Utility Room
Features
- Decorative/Designer Lighting Fixtures, Eat-in Kitchen, High Speed Internet, Pantry, Walk-In Closet(s)
- Flooring: Ceramic Tile, Hardwood
- Windows: Window Coverings
- Has basement: No
- Number of fireplaces: 1
- Fireplace features: Family Room, Glass Doors, Gas Log
Interior area
- Total interior livable area: 1,919 sqft
Property
Parking
- Total spaces: 2
- Parking features: Alley Access, Door-Single, Driveway, Garage, Garage Door Opener, Garage Faces Rear
- Attached garage spaces: 2
- Has uncovered spaces: Yes
Features
- Levels: One
- Stories: 1
- Patio & porch: Covered
- Pool features: None, Community
- Fencing: Fenced,High Fence,Wood
Lot
- Size: 7,840 sqft
Details
- Parcel number: R255982
Construction
Type & style
- Home type: SingleFamily
- Architectural style: Detached
- Property subtype: Single Family Residence
Materials
- Brick
- Foundation: Slab
- Roof: Composition
Condition
- Year built: 2004
Utilities & green energy
- Sewer: Public Sewer
- Water: Public
- Utilities for property: Electricity Connected, Sewer Available, Water Available
Community & neighborhood
Security
- Security features: Fire Alarm, Smoke Detector(s)
Community
- Community features: Clubhouse, Playground, Park, Pool, Curbs, Sidewalks
Location
- Region: Frisco
- Subdivision: Kings Garden Ph 3
HOA & financial
HOA
- Has HOA: Yes
- HOA fee: $525 annually
- Services included: All Facilities, Association Management
- Association name: Goodwin & Company
- Association phone: 214-445-2717
Other
Other facts
- Listing terms: Conventional,FHA,Texas Vet,VA Loan
Price history
| Date | Event | Price |
|---|---|---|
| 11/16/2025 | Listing removed | -- |
Source: Owner Report a problem | ||
| 9/4/2025 | Price change | $499,9990%$261/sqft |
Source: Owner Report a problem | ||
| 7/26/2025 | Listed for sale | $500,000$261/sqft |
Source: Owner Report a problem | ||
| 7/23/2025 | Listing removed | $500,000$261/sqft |
Source: NTREIS #20883747 Report a problem | ||
| 5/20/2025 | Price change | $500,000-2%$261/sqft |
Source: NTREIS #20883747 Report a problem | ||
Public tax history
| Year | Property taxes | Tax assessment |
|---|---|---|
| 2025 | $839 -7.7% | $456,219 -5.7% |
| 2024 | $909 +1.1% | $483,879 +1.9% |
| 2023 | $900 +10.5% | $474,719 +26.8% |
Find assessor info on the county website
Neighborhood: Kings Garden
Nearby schools
GreatSchools rating
- 9/10Carroll Elementary SchoolGrades: PK-5Distance: 0.3 mi
- 8/10Cobb Middle SchoolGrades: 6-8Distance: 0.6 mi
- 9/10Wakeland High SchoolGrades: 9-12Distance: 0.7 mi
Schools provided by the listing agent
- Elementary: Carroll
- Middle: Cobb
- High: Wakeland
- District: Frisco ISD
Source: NTREIS. This data may not be complete. We recommend contacting the local school district to confirm school assignments for this home.
