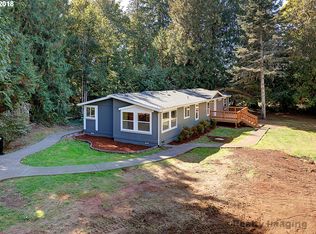Sold
$575,000
39913 Wall St, Sandy, OR 97055
4beds
1,842sqft
Residential, Single Family Residence
Built in 2008
7,840.8 Square Feet Lot
$576,300 Zestimate®
$312/sqft
$2,797 Estimated rent
Home value
$576,300
$547,000 - $605,000
$2,797/mo
Zestimate® history
Loading...
Owner options
Explore your selling options
What's special
Tucked on a quiet street with no through traffic, this single-level home delivers both comfort and function, starting with an incredible 4-car garage where you can park vehicles 2-deep with ease. Inside, the open layout shines with a vaulted living room and cozy gas fireplace, flowing seamlessly into the dining area and kitchen. The kitchen impresses with granite counters, stainless steel gas appliances, a center island with bar seating, and a pantry hidden behind a stylish barn door. The primary suite offers a private retreat with a walk-in closet, roll-in shower, and double sinks. French doors open to a dedicated office that could also serve as a 4th bedroom. Enjoy brand new carpet throughout. The laminate flooring was replaced 2 years ago. Outside, the fenced backyard features low-maintenance artificial grass and a covered patio perfect for year-round enjoyment. Call to schedule a showing today!
Zillow last checked: 8 hours ago
Listing updated: October 10, 2025 at 08:41am
Listed by:
Kelly Hagglund 503-330-2089,
The Kelly Group Real Estate,
Alyssa Foster 503-621-8871,
The Kelly Group Real Estate
Bought with:
Joey Webber, 201211830
Realty First
Source: RMLS (OR),MLS#: 500019862
Facts & features
Interior
Bedrooms & bathrooms
- Bedrooms: 4
- Bathrooms: 3
- Full bathrooms: 2
- Partial bathrooms: 1
- Main level bathrooms: 3
Primary bedroom
- Features: Bathroom, Ceiling Fan, Rollin Shower, Double Sinks, Suite, Tile Floor, Wallto Wall Carpet
- Level: Main
- Area: 252
- Dimensions: 18 x 14
Bedroom 2
- Features: Closet, Wainscoting, Wallto Wall Carpet
- Level: Main
- Area: 120
- Dimensions: 12 x 10
Bedroom 3
- Features: Closet, Wallto Wall Carpet
- Level: Main
- Area: 130
- Dimensions: 13 x 10
Dining room
- Features: Patio, Sliding Doors, Laminate Flooring, Vaulted Ceiling
- Level: Main
- Area: 210
- Dimensions: 15 x 14
Kitchen
- Features: Dishwasher, Eat Bar, Gas Appliances, Island, Microwave, Barn Door, Free Standing Range, Granite, Laminate Flooring
- Level: Main
- Area: 182
- Width: 13
Living room
- Features: Ceiling Fan, Fireplace, Vaulted Ceiling, Wallto Wall Carpet
- Level: Main
- Area: 270
- Dimensions: 18 x 15
Office
- Features: French Doors, Closet, Wallto Wall Carpet
- Level: Main
- Area: 90
- Dimensions: 10 x 9
Heating
- Forced Air, Fireplace(s)
Cooling
- Heat Pump
Appliances
- Included: Dishwasher, Disposal, Free-Standing Gas Range, Microwave, Plumbed For Ice Maker, Stainless Steel Appliance(s), Gas Appliances, Free-Standing Range, Gas Water Heater
- Laundry: Laundry Room
Features
- Ceiling Fan(s), Granite, Vaulted Ceiling(s), Closet, Sink, Wainscoting, Eat Bar, Kitchen Island, Bathroom, Rollin Shower, Double Vanity, Suite, Pantry
- Flooring: Laminate, Tile, Wall to Wall Carpet
- Doors: French Doors, Sliding Doors
- Windows: Double Pane Windows, Vinyl Frames
- Basement: Crawl Space
- Number of fireplaces: 1
- Fireplace features: Gas
Interior area
- Total structure area: 1,842
- Total interior livable area: 1,842 sqft
Property
Parking
- Total spaces: 4
- Parking features: Driveway, Garage Door Opener, Attached, Extra Deep Garage, Tandem
- Attached garage spaces: 4
- Has uncovered spaces: Yes
Accessibility
- Accessibility features: Garage On Main, Main Floor Bedroom Bath, Minimal Steps, Rollin Shower, Utility Room On Main, Accessibility
Features
- Levels: One
- Stories: 1
- Patio & porch: Porch, Patio
- Exterior features: Yard
- Fencing: Fenced
- Has view: Yes
- View description: Territorial
Lot
- Size: 7,840 sqft
- Features: Flag Lot, Level, Sprinkler, SqFt 7000 to 9999
Details
- Parcel number: 05015450
Construction
Type & style
- Home type: SingleFamily
- Architectural style: Traditional
- Property subtype: Residential, Single Family Residence
Materials
- Cement Siding
- Roof: Composition
Condition
- Resale
- New construction: No
- Year built: 2008
Utilities & green energy
- Gas: Gas
- Sewer: Public Sewer
- Water: Public
Community & neighborhood
Security
- Security features: Security System
Location
- Region: Sandy
Other
Other facts
- Listing terms: Cash,Conventional
- Road surface type: Paved
Price history
| Date | Event | Price |
|---|---|---|
| 10/10/2025 | Sold | $575,000$312/sqft |
Source: | ||
| 9/24/2025 | Pending sale | $575,000$312/sqft |
Source: | ||
| 9/6/2025 | Listed for sale | $575,000+69.6%$312/sqft |
Source: | ||
| 2/12/2016 | Sold | $339,000$184/sqft |
Source: | ||
| 1/6/2016 | Pending sale | $339,000$184/sqft |
Source: Windermere/Sandy Real Estate #16082994 | ||
Public tax history
| Year | Property taxes | Tax assessment |
|---|---|---|
| 2024 | $4,752 +2.7% | $280,736 +3% |
| 2023 | $4,627 +2.8% | $272,560 +3% |
| 2022 | $4,501 +3.6% | $264,622 +3% |
Find assessor info on the county website
Neighborhood: 97055
Nearby schools
GreatSchools rating
- 8/10Firwood Elementary SchoolGrades: K-5Distance: 1.7 mi
- 5/10Cedar Ridge Middle SchoolGrades: 6-8Distance: 1.2 mi
- 5/10Sandy High SchoolGrades: 9-12Distance: 1.8 mi
Schools provided by the listing agent
- Elementary: Firwood
- Middle: Cedar Ridge
- High: Sandy
Source: RMLS (OR). This data may not be complete. We recommend contacting the local school district to confirm school assignments for this home.
Get a cash offer in 3 minutes
Find out how much your home could sell for in as little as 3 minutes with a no-obligation cash offer.
Estimated market value
$576,300
Get a cash offer in 3 minutes
Find out how much your home could sell for in as little as 3 minutes with a no-obligation cash offer.
Estimated market value
$576,300
