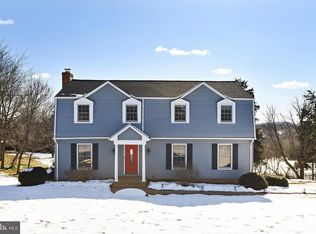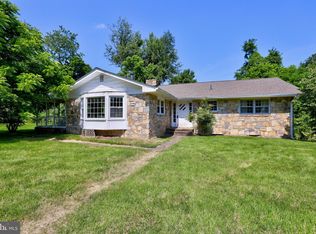39913 Thomas Mill Rd, Leesburg, VA 20175
Home value
$754,300
$717,000 - $792,000
$3,084/mo
Loading...
Owner options
Explore your selling options
What's special
Zillow last checked: 8 hours ago
Listing updated: July 24, 2025 at 04:05am
Troy J Sponaugle 703-408-5560,
Samson Properties,
Listing Team: Troy Property Group, Co-Listing Team: Troy Property Group,Co-Listing Agent: Karen L Komo 703-244-9343,
Samson Properties
Kaitlin Lertora, 0225269401
Hunt Country Sotheby's International Realty
Eryn Michele Appell, 0225228944
Hunt Country Sotheby's International Realty
Facts & features
Interior
Bedrooms & bathrooms
- Bedrooms: 3
- Bathrooms: 3
- Full bathrooms: 3
- Main level bathrooms: 3
- Main level bedrooms: 3
Primary bedroom
- Level: Main
Bedroom 2
- Level: Main
Primary bathroom
- Level: Main
Bathroom 2
- Level: Main
Bathroom 3
- Level: Main
Bathroom 3
- Level: Main
Dining room
- Features: Flooring - HardWood
- Level: Main
- Area: 96 Square Feet
- Dimensions: 12 X 8
Kitchen
- Features: Flooring - HardWood
- Level: Main
- Area: 117 Square Feet
- Dimensions: 13 X 9
Laundry
- Level: Main
Living room
- Features: Flooring - HardWood, Fireplace - Gas
- Level: Main
- Area: 253 Square Feet
- Dimensions: 23 X 11
Heating
- Central, Electric
Cooling
- Central Air, Electric
Appliances
- Included: Dishwasher, Exhaust Fan, Cooktop, Microwave, Dryer, Instant Hot Water, Oven/Range - Electric, Stainless Steel Appliance(s), Washer, Tankless Water Heater, Water Heater
- Laundry: Dryer In Unit, Washer In Unit, Laundry Room
Features
- Breakfast Area, Kitchen - Table Space, Primary Bath(s), Bathroom - Walk-In Shower, Ceiling Fan(s), Dining Area, Entry Level Bedroom, Eat-in Kitchen, Pantry, Walk-In Closet(s), Beamed Ceilings, 9'+ Ceilings, Wood Ceilings, Vaulted Ceiling(s), Dry Wall
- Flooring: Luxury Vinyl, Tile/Brick
- Windows: Low Emissivity Windows, Insulated Windows, Double Pane Windows, Window Treatments
- Has basement: No
- Number of fireplaces: 1
- Fireplace features: Gas/Propane, Glass Doors, Mantel(s)
Interior area
- Total structure area: 1,556
- Total interior livable area: 1,556 sqft
- Finished area above ground: 1,556
- Finished area below ground: 0
Property
Parking
- Total spaces: 4
- Parking features: Gravel, Driveway
- Uncovered spaces: 4
Accessibility
- Accessibility features: None
Features
- Levels: One
- Stories: 1
- Patio & porch: Deck
- Pool features: None
- Fencing: Full,Back Yard,Wood
- Has view: Yes
- View description: Mountain(s), Garden
- Frontage length: Road Frontage: 99
Lot
- Size: 0.52 Acres
- Features: Cleared, Backs to Trees, Wooded, Private
Details
- Additional structures: Above Grade, Below Grade
- Parcel number: 348201373000
- Zoning: AR1
- Special conditions: Standard
Construction
Type & style
- Home type: SingleFamily
- Architectural style: Cottage,Ranch/Rambler
- Property subtype: Single Family Residence
Materials
- Other
- Foundation: Crawl Space
- Roof: Metal
Condition
- Excellent
- New construction: No
- Year built: 1950
- Major remodel year: 2021
Utilities & green energy
- Sewer: Gravity Sept Fld
- Water: Well
Community & neighborhood
Location
- Region: Leesburg
- Subdivision: Hillcrest
Other
Other facts
- Listing agreement: Exclusive Right To Sell
- Listing terms: Cash,Conventional,VA Loan
- Ownership: Fee Simple
- Road surface type: Paved
Price history
| Date | Event | Price |
|---|---|---|
| 7/23/2025 | Sold | $749,000$481/sqft |
Source: | ||
| 7/2/2025 | Contingent | $749,000$481/sqft |
Source: | ||
| 6/26/2025 | Price change | $749,000-6.4%$481/sqft |
Source: | ||
| 6/19/2025 | Listed for sale | $800,000$514/sqft |
Source: | ||
| 6/10/2025 | Listing removed | $800,000$514/sqft |
Source: | ||
Public tax history
| Year | Property taxes | Tax assessment |
|---|---|---|
| 2025 | $5,491 -4.5% | $682,130 +2.7% |
| 2024 | $5,747 -0.2% | $664,430 +0.9% |
| 2023 | $5,760 +12.6% | $658,280 +14.5% |
Find assessor info on the county website
Neighborhood: 20175
Nearby schools
GreatSchools rating
- 7/10Catoctin Elementary SchoolGrades: PK-5Distance: 2.5 mi
- 7/10J. Lupton Simpson Middle SchoolGrades: 6-8Distance: 3.2 mi
- 7/10Loudoun County High SchoolGrades: 9-12Distance: 2.2 mi
Schools provided by the listing agent
- Elementary: Catoctin
- Middle: J. L. Simpson
- High: Loudoun County
- District: Loudoun County Public Schools
Source: Bright MLS. This data may not be complete. We recommend contacting the local school district to confirm school assignments for this home.
Get a cash offer in 3 minutes
Find out how much your home could sell for in as little as 3 minutes with a no-obligation cash offer.
$754,300
Get a cash offer in 3 minutes
Find out how much your home could sell for in as little as 3 minutes with a no-obligation cash offer.
$754,300

