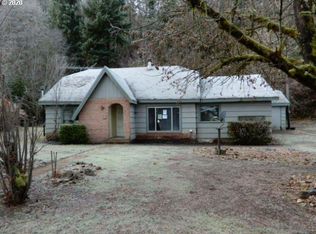Prepper's dream. Gardener's delight. 7.12 acres with 3 tax lots. Possible family compound. Move-in ready. Heat pump. Vinyl windows. Woodstove. Huge covered deck. Generator ready. 3 gal/min well w/bonus hand-pump. 24x40 greenhouse. Raised beds. 12x12x7 below-grade storage. 2 chicken coops. straw/blue/rasp/elder/lavender/herbs. Upper tax lot is secluded with covered RV parking and power meter. Seller is licensed Oregon RE Broker.
This property is off market, which means it's not currently listed for sale or rent on Zillow. This may be different from what's available on other websites or public sources.
