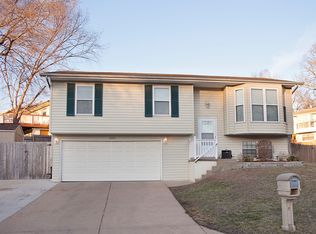Conveniently located home in the Fox School District. Open floor plan with a large kitchen, updated bath rooms and fresh paint. The roof, furnace, a/c, water heater and carpet have been recently replaced in 2016! Very unique floor plan you will fall in love with! This house will not last long, sellers are moving for job relocation so bring us an offer!
This property is off market, which means it's not currently listed for sale or rent on Zillow. This may be different from what's available on other websites or public sources.
