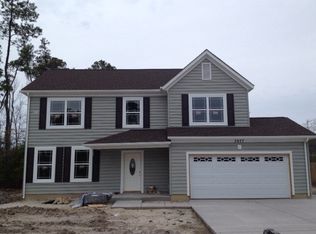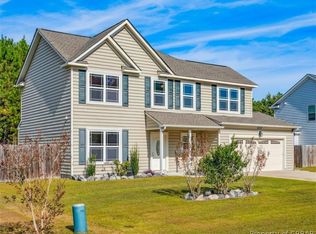Closed
$390,000
3991 Ordinary Loop, Hayes, VA 23072
4beds
1,813sqft
Single Family Residence
Built in 2013
10,018.8 Square Feet Lot
$406,500 Zestimate®
$215/sqft
$2,213 Estimated rent
Home value
$406,500
$386,000 - $427,000
$2,213/mo
Zestimate® history
Loading...
Owner options
Explore your selling options
What's special
Nestled amidst the charming street of Bedford Falls, sits a meticulously maintained 2-story, excuding warmth and comfort. With over 1,800 square feet offering ample room for growth or those who love to entertain. Boasting a transitional style and seamlessly blending classic elements with modern touches. Inside you are greeted by an airy foyer that sets the tone for the bright and open interior. The dining room can be used as a flex room. The family room is an inviting space to relax and unwind and is open to the eat-in kitchen with stainless steel appliances and granite countertops. Upstairs, 4 bedrooms provide a haven for rest and rejuvenation. The primary suite, a tranquil retreat, features a spacious walk-in closet and an en-suite bath. The additional bedroom, each with their own unique charm, offer comfortable accomodations for family or guests. Generously size backyard, perfect for barbecues, outdoor games, or simply enjoying the sun poolside.
Zillow last checked: 8 hours ago
Listing updated: April 01, 2024 at 11:05am
Listed by:
Chandra Patterson 757-715-7548,
BHHS RW Towne Realty
Bought with:
Marshall E Osbey, 0225255644
Redfin Corporation
Source: WMLS,MLS#: 2400603 Originating MLS: Williamsburg MLS
Originating MLS: Williamsburg MLS
Facts & features
Interior
Bedrooms & bathrooms
- Bedrooms: 4
- Bathrooms: 3
- Full bathrooms: 2
- 1/2 bathrooms: 1
Primary bedroom
- Description: Nice sized
- Level: Second
Bedroom 2
- Level: Second
Bedroom 3
- Level: Second
Bedroom 4
- Level: Second
Dining room
- Description: Can be used as an office/flex rm
- Level: First
Family room
- Description: Nice sized
- Level: First
Foyer
- Level: First
Kitchen
- Description: Eat-in
- Level: First
Laundry
- Level: First
Heating
- Electric, Heat Pump, Zoned
Cooling
- Central Air, Zoned
Appliances
- Included: Dishwasher, Electric Water Heater, Disposal, Microwave, Range
- Laundry: Washer Hookup, Dryer Hookup
Features
- Ceiling Fan(s), Eat-in Kitchen, Granite Counters, High Ceilings, Pantry, Walk-In Closet(s)
- Flooring: Carpet, Laminate, Tile
- Has basement: No
Interior area
- Total interior livable area: 1,813 sqft
Property
Parking
- Total spaces: 2
- Parking features: Attached, Driveway, Garage, Paved
- Attached garage spaces: 2
Features
- Levels: Two
- Stories: 2
- Patio & porch: Deck, Front Porch, Patio
- Exterior features: Deck, Patio, Paved Driveway
- Pool features: Above Ground, Pool Equipment, Pool
- Fencing: Mixed,Privacy
Lot
- Size: 10,018 sqft
Details
- Additional structures: Shed(s)
- Parcel number: 045AA237
- Zoning description: SF-1
Construction
Type & style
- Home type: SingleFamily
- Architectural style: Two Story,Transitional
- Property subtype: Single Family Residence
Materials
- Drywall, Frame, Vinyl Siding
- Foundation: Slab
- Roof: Asphalt,Shingle
Condition
- New construction: No
- Year built: 2013
Utilities & green energy
- Sewer: Public Sewer
- Water: Public
Community & neighborhood
Security
- Security features: Smoke Detector(s)
Location
- Region: Hayes
- Subdivision: Bedford Falls
HOA & financial
HOA
- Has HOA: Yes
- HOA fee: $19 monthly
- Association name: Bedford Falls Homeowners Assoc
- Association phone: 000-000-0000
Other
Other facts
- Ownership: Fee Simple,Individuals
Price history
| Date | Event | Price |
|---|---|---|
| 3/29/2024 | Sold | $390,000$215/sqft |
Source: | ||
| 3/5/2024 | Pending sale | $390,000$215/sqft |
Source: | ||
| 3/1/2024 | Listed for sale | $390,000+58.6%$215/sqft |
Source: | ||
| 3/21/2016 | Sold | $245,900-1.6%$136/sqft |
Source: Chesapeake Bay & Rivers AOR #119411 Report a problem | ||
| 3/1/2016 | Listed for sale | $249,900$138/sqft |
Source: Patsy Hall Realty #119411 Report a problem | ||
Public tax history
| Year | Property taxes | Tax assessment |
|---|---|---|
| 2024 | $1,918 | $329,030 |
| 2023 | $1,918 +18% | $329,030 +46.8% |
| 2022 | $1,625 +4.3% | $224,170 |
Find assessor info on the county website
Neighborhood: 23072
Nearby schools
GreatSchools rating
- 9/10Abingdon Elementary SchoolGrades: PK-5Distance: 1.8 mi
- 7/10Peasley Middle SchoolGrades: 6-8Distance: 8.2 mi
- 5/10Gloucester High SchoolGrades: 9-12Distance: 4.4 mi
Schools provided by the listing agent
- Elementary: Abingdon
- Middle: Page
- High: Gloucester
Source: WMLS. This data may not be complete. We recommend contacting the local school district to confirm school assignments for this home.
Get pre-qualified for a loan
At Zillow Home Loans, we can pre-qualify you in as little as 5 minutes with no impact to your credit score.An equal housing lender. NMLS #10287.
Sell for more on Zillow
Get a Zillow Showcase℠ listing at no additional cost and you could sell for .
$406,500
2% more+$8,130
With Zillow Showcase(estimated)$414,630

