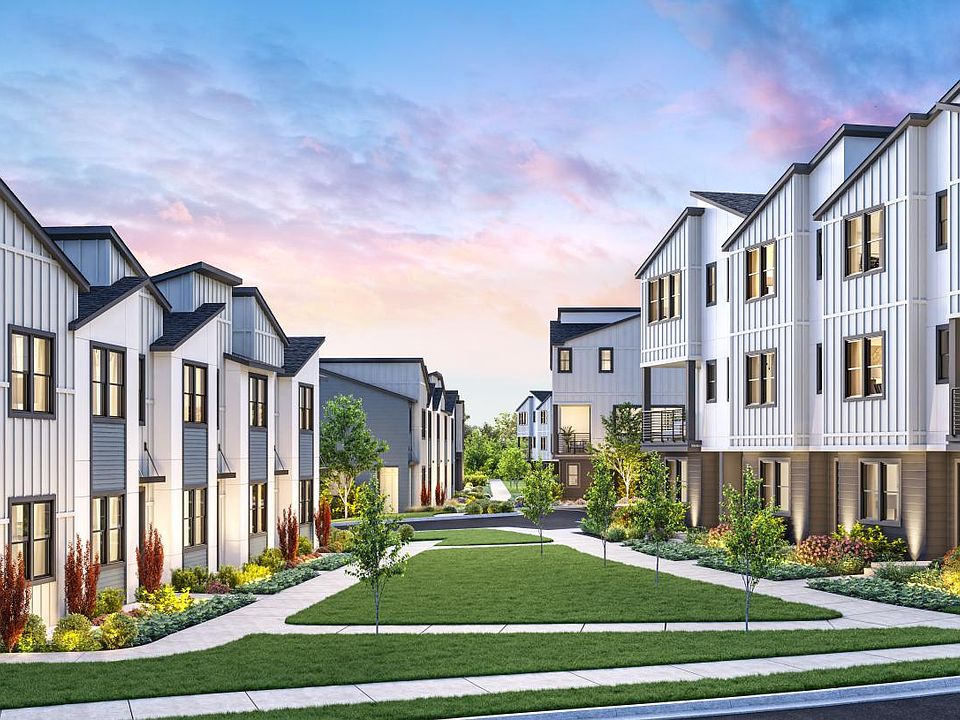Check out this beautifully crafted home with designer-appointed finishes. The gourmet kitchen boasts quartz countertops, a central island, stainless steel KitchenAid appliances, and flat panel cabinetry with satin nickel hardware. The casual dining area is adjacent to the kitchen and provides a convenient and intimate setting. As the centerpiece of the home, the open-concept great room is highlighted by gorgeous LVP flooring and convenient access to the covered deck. On the second floor, the secluded primary bedroom suite showcases a walk-in closet and a bathroom with a walk-in shower and dual-sink vanity. The finished basement features additional room for entertaining with storage space and access to the covered patio. Schedule an appointment today to learn more about this stunning home! Disclaimer: Photos are images only and should not be relied upon to confirm applicable features.
New construction
$745,000
3991 NW 64th Ave, Camas, WA 98607
4beds
2,424sqft
Townhouse
Built in 2025
-- sqft lot
$740,200 Zestimate®
$307/sqft
$-- HOA
Under construction (available December 2025)
Currently being built and ready to move in soon. Reserve today by contacting the builder.
What's special
Covered patioGourmet kitchenStainless steel kitchenaid appliancesFinished basementCovered deckCentral islandSecluded primary bedroom suite
This home is based on the Alderbrook plan.
Call: (360) 667-1537
- 138 days |
- 38 |
- 0 |
Zillow last checked: October 07, 2025 at 05:32am
Listing updated: October 07, 2025 at 05:32am
Listed by:
Toll Brothers
Source: Toll Brothers Inc.
Travel times
Facts & features
Interior
Bedrooms & bathrooms
- Bedrooms: 4
- Bathrooms: 3
- Full bathrooms: 2
- 1/2 bathrooms: 1
Interior area
- Total interior livable area: 2,424 sqft
Video & virtual tour
Property
Parking
- Total spaces: 2
- Parking features: Garage
- Garage spaces: 2
Features
- Levels: 3.0
- Stories: 3
Construction
Type & style
- Home type: Townhouse
- Property subtype: Townhouse
Condition
- New Construction,Under Construction
- New construction: Yes
- Year built: 2025
Details
- Builder name: Toll Brothers
Community & HOA
Community
- Subdivision: Camas Meadows Crossing
Location
- Region: Camas
Financial & listing details
- Price per square foot: $307/sqft
- Date on market: 5/23/2025
About the community
Camas Meadows Crossing is a new home community of townhomes in Camas, WA, that seamlessly blends elegance and comfort. Boasting a premier location within the esteemed Camas School District, this community offers expertly crafted three-story floor plans ranging up to 2,481 square feet with 3-5 bedrooms and attached 2-car garages. Camas Meadows Crossing is the first Toll Brothers community of townhomes in the region offering hundreds of spectacular personalization options at the Toll Brothers Design Studio so you can create a home that perfectly suits your lifestyle. Enjoy easy access to every convenience as this community is across the street from the Camas Meadows Golf Club and is just minutes from local staples like Lacamas Lake and all the charm of downtown Camas. Home price does not include any home site premium.
Source: Toll Brothers Inc.

