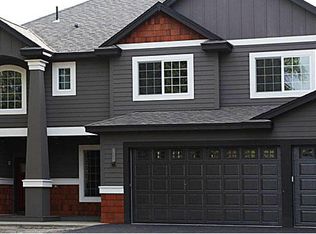Sold on 08/17/23
Price Unknown
3991 Marcelle Cir, Anchorage, AK 99516
4beds
3,100sqft
Single Family Residence
Built in 2017
0.92 Acres Lot
$983,700 Zestimate®
$--/sqft
$5,277 Estimated rent
Home value
$983,700
$935,000 - $1.03M
$5,277/mo
Zestimate® history
Loading...
Owner options
Explore your selling options
What's special
Custom built hillside home on just under an acre backing to a quiet greenbelt on sought after Marcelle Circle. Privacy awaits you in your beautifully landscaped yard and expansive deck near parks & trails. Underground sprinkler system, room for firepit, garden boxes, greenhouse & all your toys. Vaulted ceilings and large windows let sun fill the open concept kitchen, living & dining room.SS appliances, gas range, quartz counter tops & walk-in pantry. Thoughtfully laid out with 4 bedrooms and 4 full baths, plenty of space for everyone to spread out. This home offers Bluetooth enabled state of the art full home digital surround sound audio/video delivery system internally wired in the great room and remotely operated by "Harmony" handheld device or smartphone app across Klipsch audio components. The large theatre is equipped with high end audio/ video as well, enjoy your movies without ever leaving the house! A central intelligence distribution matrix delivers both a CAT6 Ethernet and coax backbone to the great room, family room and each bedroom allowing streaming devices, laptops and desktop computers to be hardwired via LAN network. Feel secure with CAT6 Ethernet hardwired LOREX exterior surveillance cameras with motion detection and notification via smartphone app that is viewable from anywhere cellular service is available. Welcome home!
Zillow last checked: 8 hours ago
Listing updated: September 18, 2024 at 07:22pm
Listed by:
Wolf Real Estate Professionals,
Herrington and Company, LLC
Bought with:
Patty Gapinski
Firebird Realty, LLC
Source: AKMLS,MLS#: 23-2945
Facts & features
Interior
Bedrooms & bathrooms
- Bedrooms: 4
- Bathrooms: 4
- Full bathrooms: 4
Heating
- Fireplace(s), Forced Air
Appliances
- Included: Dishwasher, Disposal, Gas Cooktop, Microwave, Down Draft, Refrigerator
- Laundry: Washer &/Or Dryer Hookup
Features
- BR/BA on Main Level, BR/BA Primary on Main Level, Ceiling Fan(s), Family Room, Pantry, Quartz Counters, Vaulted Ceiling(s), Storage
- Flooring: Carpet, Laminate
- Windows: Window Coverings
- Has basement: No
- Has fireplace: Yes
- Common walls with other units/homes: No Common Walls
Interior area
- Total structure area: 3,100
- Total interior livable area: 3,100 sqft
Property
Parking
- Total spaces: 3
- Parking features: Garage Door Opener, Paved, RV Access/Parking, Attached, Heated Garage, Tuck Under, No Carport
- Attached garage spaces: 3
- Has uncovered spaces: Yes
Features
- Levels: Side/Calif Split,Two
- Stories: 2
- Patio & porch: Deck/Patio
- Exterior features: Private Yard
- Has view: Yes
- View description: Mountain(s)
- Waterfront features: None, No Access
Lot
- Size: 0.92 Acres
- Features: Covenant/Restriction, Fire Service Area, City Lot, Landscaped, Parkside, Road Service Area, Trailside, Views
- Topography: Level,Sloping
Details
- Additional structures: Shed(s)
- Parcel number: 0152824900001
- Zoning: R6
- Zoning description: Suburban Residential
Construction
Type & style
- Home type: SingleFamily
- Property subtype: Single Family Residence
Materials
- Wood Frame - 2x6, Wood Siding
- Foundation: Concrete Perimeter
- Roof: Asphalt,Composition,Shingle
Condition
- New construction: No
- Year built: 2017
Details
- Builder name: Spinell Homes Inc.
Utilities & green energy
- Sewer: Septic Tank
- Water: Private
- Utilities for property: Electric, Cable Connected, Cable Available
Community & neighborhood
Location
- Region: Anchorage
Other
Other facts
- Road surface type: Paved
Price history
| Date | Event | Price |
|---|---|---|
| 10/26/2024 | Listing removed | $925,000+6.9%$298/sqft |
Source: | ||
| 8/17/2023 | Sold | -- |
Source: | ||
| 6/27/2023 | Pending sale | $865,000$279/sqft |
Source: | ||
| 6/17/2023 | Price change | $865,000-3.4%$279/sqft |
Source: | ||
| 5/26/2023 | Listed for sale | $895,000$289/sqft |
Source: | ||
Public tax history
| Year | Property taxes | Tax assessment |
|---|---|---|
| 2025 | $14,751 +6.6% | $934,200 +9% |
| 2024 | $13,841 +4.3% | $857,300 +10% |
| 2023 | $13,275 +1.6% | $779,500 +0.4% |
Find assessor info on the county website
Neighborhood: Huffman-O'Malley
Nearby schools
GreatSchools rating
- 10/10Huffman Elementary SchoolGrades: PK-6Distance: 0.2 mi
- 9/10Goldenview Middle SchoolGrades: 7-8Distance: 2.7 mi
- 10/10South Anchorage High SchoolGrades: 9-12Distance: 1 mi
Schools provided by the listing agent
- Elementary: Huffman
- Middle: Goldenview
- High: South Anchorage
Source: AKMLS. This data may not be complete. We recommend contacting the local school district to confirm school assignments for this home.
