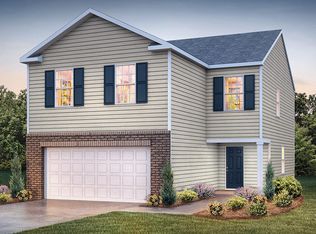Beautifully maintained home in the Hallstead neighborhood. This home features an open floor plan with over 2400 square feet of living area; 5 bedrooms and 3 full baths along with ample storage. Downstairs is open and airy, a large kitchen island, perfect for hosting family/entertaining. There is also a main floor bedroom/office and full bath for guests' or personal use. Upstairs you'll find a master retreat with walk-in closet and gracious master bath. 3 additional bedrooms, full bath, and laundry complete the second level and allow for plenty of family, guests, or play/work/exercise space! The back yard is fenced in with solid privacy fencing. The sliding glass door has a dog door removable insert. Convenient access to Hwy 49 and Hwy 601 for quick commutes, 10 mins to Downtown Concord. Just a short trip to Cabarrus County Schools, restaurants and grocery store options
This property is off market, which means it's not currently listed for sale or rent on Zillow. This may be different from what's available on other websites or public sources.
