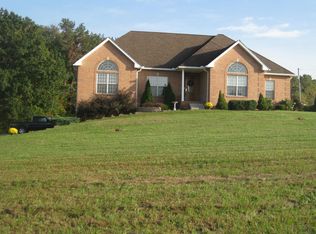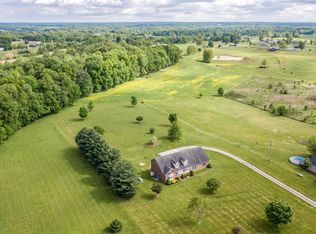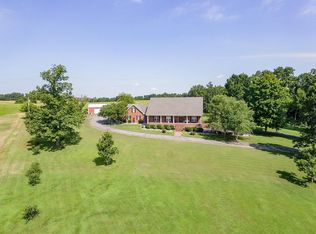Closed
$1,075,000
3991 Glen Raven Rd, Adams, TN 37010
4beds
4,544sqft
Single Family Residence, Residential
Built in 2002
12.99 Acres Lot
$1,074,900 Zestimate®
$237/sqft
$4,750 Estimated rent
Home value
$1,074,900
$967,000 - $1.20M
$4,750/mo
Zestimate® history
Loading...
Owner options
Explore your selling options
What's special
Welcome to your dream home nestled in the perfect slice of TN countryside, conveniently located 5 mi from I24 between Clarksville & Nashville. Imagine waking up to the serene beauty of a 13-acre mini farm. This isn't just a home; it's a lifestyle waiting to be embraced. This single-family, custom-built gem, was crafted with precision and care in 2002. The main floor greets you with 3 spacious bedrooms & 2 full baths, accompanied by a dedicated office & a hobby room perfect for pursuing your passions. Further enhancing its charm is a secluded full in-law apartment nestled within the basement, providing privacy and convenience. This self-contained unit boasts a fully equipped kitchen, a cozy bedroom, a full bath, a fitness area, and convenient washer/dryer connections. Additionally, a living area with a wood stove offers a warm retreat for creativity or relaxation. The basement also features a workshop and a 3-car garage with durable epoxy floor, designed for longevity & ease of maintenance all accessible with no steps and 36" doorways for a wheelchair friendly environment. The commercial water heater, Pella windows, spray foam insulation & superior basement system with 8" concrete walls speak to the quality and foresight of the home's construction. Step outside to let your imagination soar. The elevated 34’ deck presents stunning panoramic views of the surrounding land. A 60x40 detached metal barn offers generous space for storage or your next project. The property boasts ample room for a future pool and features partial woodland abutting additional wooded acreage—a haven for hunting, wildlife viewing, or simply enjoying nature’s beauty. The landscape’s polished appeal is accentuated by concrete edging around the beds, inviting you to create lasting memories in the great outdoors. This home is more than a place to live—it’s a canvas for creating a lifetime of fond memories, crafted to offer the ideal balance of comfort, luxury, and personal growth. Welcome home!
Zillow last checked: 8 hours ago
Listing updated: June 11, 2025 at 05:37pm
Listing Provided by:
Janice D. Jones 615-202-3203,
Benchmark Realty, LLC
Bought with:
Kassandra Jackson, 328934
Bradford Real Estate
Source: RealTracs MLS as distributed by MLS GRID,MLS#: 2803983
Facts & features
Interior
Bedrooms & bathrooms
- Bedrooms: 4
- Bathrooms: 4
- Full bathrooms: 3
- 1/2 bathrooms: 1
- Main level bedrooms: 3
Bedroom 1
- Features: Suite
- Level: Suite
- Area: 255 Square Feet
- Dimensions: 17x15
Bedroom 2
- Features: Extra Large Closet
- Level: Extra Large Closet
- Area: 225 Square Feet
- Dimensions: 15x15
Bedroom 3
- Features: Extra Large Closet
- Level: Extra Large Closet
- Area: 156 Square Feet
- Dimensions: 12x13
Bedroom 4
- Area: 169 Square Feet
- Dimensions: 13x13
Bonus room
- Features: Basement Level
- Level: Basement Level
- Area: 560 Square Feet
- Dimensions: 28x20
Dining room
- Features: Formal
- Level: Formal
- Area: 224 Square Feet
- Dimensions: 16x14
Kitchen
- Features: Eat-in Kitchen
- Level: Eat-in Kitchen
- Area: 352 Square Feet
- Dimensions: 16x22
Living room
- Area: 462 Square Feet
- Dimensions: 22x21
Heating
- Central, Propane
Cooling
- Central Air, Electric
Appliances
- Included: Double Oven, Dishwasher, Dryer, Microwave, Refrigerator, Stainless Steel Appliance(s), Washer
- Laundry: Electric Dryer Hookup, Washer Hookup
Features
- Ceiling Fan(s), Entrance Foyer, Extra Closets, In-Law Floorplan, Storage, Walk-In Closet(s), Primary Bedroom Main Floor, High Speed Internet
- Flooring: Carpet, Wood, Tile
- Basement: Apartment
- Number of fireplaces: 2
- Fireplace features: Gas, Wood Burning
Interior area
- Total structure area: 4,544
- Total interior livable area: 4,544 sqft
- Finished area above ground: 2,852
- Finished area below ground: 1,692
Property
Parking
- Total spaces: 3
- Parking features: Garage Faces Side
- Garage spaces: 3
Features
- Levels: Two
- Stories: 2
- Patio & porch: Porch, Covered, Deck
Lot
- Size: 12.99 Acres
- Features: Sloped, Views, Wooded
Details
- Parcel number: 076 02500 000
- Special conditions: Standard
Construction
Type & style
- Home type: SingleFamily
- Architectural style: Traditional
- Property subtype: Single Family Residence, Residential
Materials
- Brick
- Roof: Asphalt
Condition
- New construction: No
- Year built: 2002
Utilities & green energy
- Sewer: Septic Tank
- Water: Public
- Utilities for property: Water Available
Community & neighborhood
Security
- Security features: Security System
Location
- Region: Adams
Price history
| Date | Event | Price |
|---|---|---|
| 6/11/2025 | Sold | $1,075,000-9.7%$237/sqft |
Source: | ||
| 5/4/2025 | Contingent | $1,190,000$262/sqft |
Source: | ||
| 4/30/2025 | Price change | $1,190,000-4.8%$262/sqft |
Source: | ||
| 3/14/2025 | Listed for sale | $1,250,000+187.4%$275/sqft |
Source: | ||
| 2/4/2014 | Sold | $435,000-13%$96/sqft |
Source: Public Record Report a problem | ||
Public tax history
| Year | Property taxes | Tax assessment |
|---|---|---|
| 2024 | $3,535 | $196,400 |
| 2023 | $3,535 +23.9% | $196,400 +77.3% |
| 2022 | $2,854 | $110,800 |
Find assessor info on the county website
Neighborhood: 37010
Nearby schools
GreatSchools rating
- 5/10Jo Byrns Elementary SchoolGrades: PK-5Distance: 5.2 mi
- 5/10Jo Byrns High SchoolGrades: 6-12Distance: 4.6 mi
Schools provided by the listing agent
- Elementary: Jo Byrns Elementary School
- Middle: Jo Byrns High School
- High: Jo Byrns High School
Source: RealTracs MLS as distributed by MLS GRID. This data may not be complete. We recommend contacting the local school district to confirm school assignments for this home.
Get a cash offer in 3 minutes
Find out how much your home could sell for in as little as 3 minutes with a no-obligation cash offer.
Estimated market value
$1,074,900
Get a cash offer in 3 minutes
Find out how much your home could sell for in as little as 3 minutes with a no-obligation cash offer.
Estimated market value
$1,074,900


