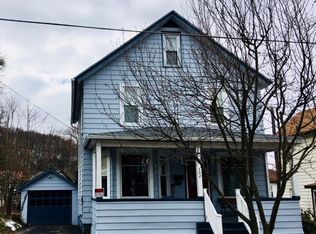UPDATED PRICE! - This spacious 2 story home is well maintained and offers plenty of room to grow! Enjoy 4 bedrooms, 2 baths and a bonus room great for office use or hobby room. Large eat-in kitchen has plenty of cabinets and double oven perfect for those larger gatherings! Formal dining room, living room and family room with built-in. Laundry room and bath complete the 1st floor. Two stairways make it convenient to get to the bedrooms and 2nd bath upstairs. Nicely landscaped yard with picnic table included. Detached two car garage, front and side porches.
This property is off market, which means it's not currently listed for sale or rent on Zillow. This may be different from what's available on other websites or public sources.
