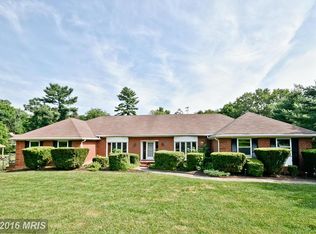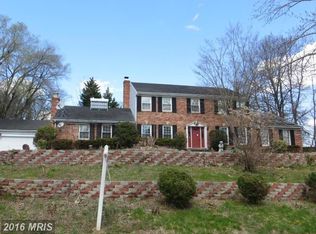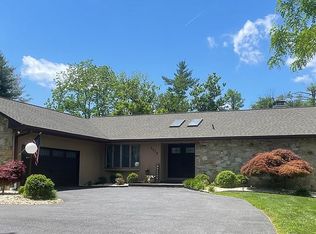Beautiful 4 Bdr 3.5 Bath Home with 2 Car Garage. Nice level lot. Screened Porch with a Peaceful and Scenic Backyard. Quite street. Close to Mall, Shopping, Restaurants. Easy access to Routes 29,32, 70, 95. Available immediately. Minimum 1 year
This property is off market, which means it's not currently listed for sale or rent on Zillow. This may be different from what's available on other websites or public sources.



