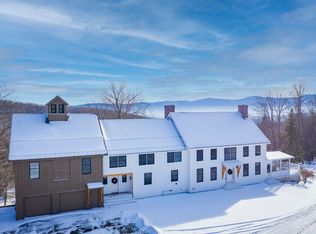Closed
Listed by:
Richard Carrick,
Pall Spera Company Realtors-Stowe 802-253-9771,
Xander M Paumgarten,
Pall Spera Company Realtors-Stowe
Bought with: Pall Spera Company Realtors-Stowe
$795,000
3990 Sterling Valley Road, Stowe, VT 05672
4beds
1,241sqft
Single Family Residence
Built in 2014
14.3 Acres Lot
$899,700 Zestimate®
$641/sqft
$2,782 Estimated rent
Home value
$899,700
$828,000 - $981,000
$2,782/mo
Zestimate® history
Loading...
Owner options
Explore your selling options
What's special
STOWE HOME IN STERLING VALLEY! This partially finished, four bedroom house sits on a very private, wooded, 14 acre lot, just 12 minutes from Stowe Village. The views of the Worcester Range are MONSTROUS, and can be enhanced with additional clearing. The long driveway and dramatic ledge outcropping ensures privacy and tranquility. The house is served by a high yield well and a conventional septic system rated for 5 bedrooms.*** This generously proportioned house is mostly finished on the outside, and features a large brick chimney, an oversized attached garage, a standing seam roof, and extensive fenestration. Piers are in place for a future deck and covered porch. The siding has been left off where the roof for the covered porch would go. *** The main and upper levels of the house (2,880 square feet) are completely framed and insulated. Most of the mechanical systems are in place. The layout has a large great room with direct access to the garage (720 square feet). The upper level is framed for 3 bedrooms (one already drywalled!) and 2 baths, and access to the 10 X 10 cupola. *** The lower level (1080 square feet) has a cozy, finished, 2 bedroom, 3/4 bathroom, apartment with its own entry and wood stove. Even the apartment has excellent views! *** This unfinished palate offers the Sterling homesteader the opportunity to live in the apartment, while putting the finishing touches (estimated retail cost $400-700K) on the forever home!
Zillow last checked: 8 hours ago
Listing updated: August 09, 2023 at 12:46pm
Listed by:
Richard Carrick,
Pall Spera Company Realtors-Stowe 802-253-9771,
Xander M Paumgarten,
Pall Spera Company Realtors-Stowe
Bought with:
Nancy J duMont
Pall Spera Company Realtors-Stowe
Source: PrimeMLS,MLS#: 4956777
Facts & features
Interior
Bedrooms & bathrooms
- Bedrooms: 4
- Bathrooms: 2
- Full bathrooms: 1
- 3/4 bathrooms: 1
Heating
- Wood, Electric, Heat Pump, Wood Stove
Cooling
- None
Appliances
- Included: Electric Range, Refrigerator, Electric Water Heater, Induction Cooktop
Features
- Basement: Partially Finished,Walkout,Walk-Out Access
Interior area
- Total structure area: 5,341
- Total interior livable area: 1,241 sqft
- Finished area above ground: 0
- Finished area below ground: 1,241
Property
Parking
- Total spaces: 2
- Parking features: Gravel, Auto Open, Direct Entry, Heated Garage, Attached
- Garage spaces: 2
Features
- Levels: 3
- Stories: 3
- Has view: Yes
- View description: Mountain(s)
- Frontage length: Road frontage: 270
Lot
- Size: 14.30 Acres
- Features: Country Setting, Hilly, Secluded, Timber
Details
- Parcel number: 62119510470
- Zoning description: RR5
Construction
Type & style
- Home type: SingleFamily
- Architectural style: Contemporary
- Property subtype: Single Family Residence
Materials
- Foam Insulation, Wood Frame, Cedar Exterior, Clapboard Exterior, Shingle Siding
- Foundation: Concrete
- Roof: Standing Seam
Condition
- New construction: Yes
- Year built: 2014
Utilities & green energy
- Electric: 200+ Amp Service, Underground
- Sewer: On-Site Septic Exists
- Utilities for property: Satellite Internet
Community & neighborhood
Location
- Region: Stowe
Price history
| Date | Event | Price |
|---|---|---|
| 8/8/2023 | Sold | $795,000+7.4%$641/sqft |
Source: | ||
| 6/29/2023 | Contingent | $740,000$596/sqft |
Source: | ||
| 6/12/2023 | Listed for sale | $740,000+236.4%$596/sqft |
Source: | ||
| 5/1/2013 | Sold | $220,000+41.9%$177/sqft |
Source: Public Record Report a problem | ||
| 4/7/2003 | Sold | $155,000$125/sqft |
Source: Public Record Report a problem | ||
Public tax history
| Year | Property taxes | Tax assessment |
|---|---|---|
| 2024 | -- | $827,600 +87.7% |
| 2023 | -- | $440,900 |
| 2022 | -- | $440,900 |
Find assessor info on the county website
Neighborhood: 05672
Nearby schools
GreatSchools rating
- 9/10Stowe Elementary SchoolGrades: PK-5Distance: 5.5 mi
- 10/10Stowe Middle/High SchoolGrades: 6-12Distance: 5.3 mi
Schools provided by the listing agent
- Elementary: Stowe Elementary School
- Middle: Stowe Middle/High School
- High: Stowe Middle/High School
- District: Stowe School District
Source: PrimeMLS. This data may not be complete. We recommend contacting the local school district to confirm school assignments for this home.

Get pre-qualified for a loan
At Zillow Home Loans, we can pre-qualify you in as little as 5 minutes with no impact to your credit score.An equal housing lender. NMLS #10287.
