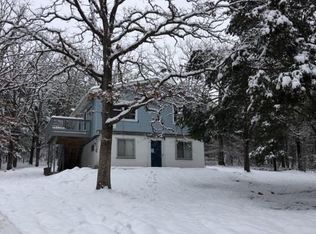FINALLY! This is the home you've been waiting for! Custom built with 2 Master Suites! Open floor plan featuring 3Bed/2 1/2Bath. One Master Suite has a stone tile shower room w/soaker tub. Both Masters have walk-in closets! Walk up the stamped concrete sidewalk along the gorgeous landscaping past the exterior stone accents to your front door! Three sets of french doors lead to the 16x28 cedar deck from the great room and overlook 4 private acres! This home features porcelain tile floors, 9ft ceilings, granite countertops, white/shaker cabinets, a 9ft island w/shiplap accents, and stainless appliances! The basement has a 9ft poor w/walk-out onto a 16x28 patio w/hot tub! The 3car garage has upgrade garage doors.This home has a 400amp service and a bath rough in/basement. There are security cameras on the exterior. Abundant privacy, close to town! Located in Hillsboro School District! This home is a MUST SEE!
This property is off market, which means it's not currently listed for sale or rent on Zillow. This may be different from what's available on other websites or public sources.
