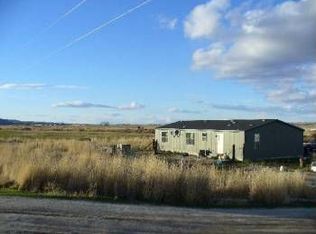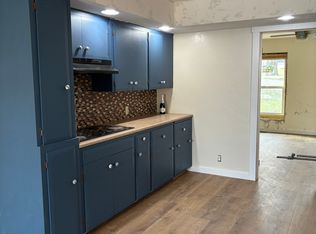Sold
Price Unknown
3990 Ranch Ln, Emmett, ID 83617
3beds
2baths
1,371sqft
Single Family Residence
Built in 2018
4.76 Acres Lot
$-- Zestimate®
$--/sqft
$1,297 Estimated rent
Home value
Not available
Estimated sales range
Not available
$1,297/mo
Zestimate® history
Loading...
Owner options
Explore your selling options
What's special
Private 4.76 acre property featuring lightly lived in newer home, stunning mountain views, 30x40 shop, fenced for animals, garden, water shares, no HOA dues, RV Cleanout + power off garage, new well in 2025 w/80gpms, Presby system septic & more. Light & bright custom built 1-owner home features 9' ceilings, split floorplan, neutral 2-tone paint, low maintenance laminate flooring, high window count, ceiling fans & more. Open kitchen w/pecan cabinets w/hardware, island, SS appliances, full tile backsplash, drop pendant lighting, crown molding, huge single basin deep sink w/ss sprayer & convenient pocket door to laundry that includes matching pecan cabinetry. Spacious Primary w/walk-in closet, dual sinks, tile floor & full tile walk-in shower! Insulated shop includes office area w/abundant cabinets, loft, 100amp & 30 amp RV plug. Other features; 5 H2O shares, chicken coup, loafing shed, green house, lean-to, 5 apple trees, 1 pear, raspberries, strawberries, flowers & more. Bring the animals! See tour!
Zillow last checked: 8 hours ago
Listing updated: August 07, 2025 at 02:14pm
Listed by:
Sean Taylor 208-340-0000,
Silvercreek Realty Group
Bought with:
Nicole Hall
Keller Williams Realty Boise
Source: IMLS,MLS#: 98948818
Facts & features
Interior
Bedrooms & bathrooms
- Bedrooms: 3
- Bathrooms: 2
- Main level bathrooms: 2
- Main level bedrooms: 3
Primary bedroom
- Level: Main
- Area: 195
- Dimensions: 13 x 15
Bedroom 2
- Level: Main
- Area: 126
- Dimensions: 14 x 9
Bedroom 3
- Level: Main
- Area: 156
- Dimensions: 13 x 12
Living room
- Level: Main
- Area: 156
- Dimensions: 12 x 13
Heating
- Electric, Forced Air
Cooling
- Central Air
Appliances
- Included: Electric Water Heater, Tank Water Heater, Dishwasher, Disposal, Microwave, Oven/Range Freestanding
Features
- Loft, Office, Workbench, Bed-Master Main Level, Split Bedroom, Double Vanity, Walk-In Closet(s), Pantry, Kitchen Island, Laminate Counters, Number of Baths Main Level: 2
- Flooring: Concrete, Tile, Carpet, Laminate
- Has basement: No
- Has fireplace: No
Interior area
- Total structure area: 1,371
- Total interior livable area: 1,371 sqft
- Finished area above ground: 1,371
Property
Parking
- Total spaces: 2
- Parking features: Attached, RV Access/Parking
- Attached garage spaces: 2
- Details: Garage: 19x20, Garage Door: 8x16
Features
- Levels: One
- Fencing: Partial,Wire
- Has view: Yes
- Waterfront features: Irrigation Canal/Ditch
Lot
- Size: 4.76 Acres
- Features: 1 - 4.99 AC, Garden, Horses, Irrigation Available, Views, Canyon Rim, Chickens, Auto Sprinkler System, Partial Sprinkler System, Irrigation Sprinkler System
Details
- Additional structures: Barn(s), Shed(s)
- Parcel number: RP06N02W253245
- Horses can be raised: Yes
Construction
Type & style
- Home type: SingleFamily
- Property subtype: Single Family Residence
Materials
- Insulation, Frame, HardiPlank Type
- Foundation: Crawl Space
- Roof: Architectural Style
Condition
- Year built: 2018
Details
- Builder name: Rite Way Builders
Utilities & green energy
- Electric: 220 Volts
- Sewer: Septic Tank
- Water: Well
- Utilities for property: Electricity Connected
Community & neighborhood
Location
- Region: Emmett
Other
Other facts
- Listing terms: Cash,Conventional,FHA,USDA Loan,VA Loan
- Ownership: Fee Simple
Price history
Price history is unavailable.
Public tax history
| Year | Property taxes | Tax assessment |
|---|---|---|
| 2018 | $4 -34.7% | $500 |
| 2017 | $7 | $500 -65% |
| 2016 | -- | $1,430 +9.2% |
Find assessor info on the county website
Neighborhood: 83617
Nearby schools
GreatSchools rating
- 3/10Shadow Butte Elementary SchoolGrades: K-5Distance: 4.6 mi
- NAEmmett Middle SchoolGrades: 6-8Distance: 3.2 mi
- 4/10Emmett High SchoolGrades: 9-12Distance: 2.4 mi
Schools provided by the listing agent
- Elementary: Carberry
- Middle: Emmett
- High: Emmett
- District: Emmett Independent District #221
Source: IMLS. This data may not be complete. We recommend contacting the local school district to confirm school assignments for this home.

