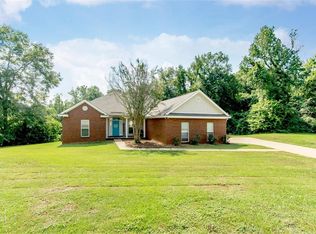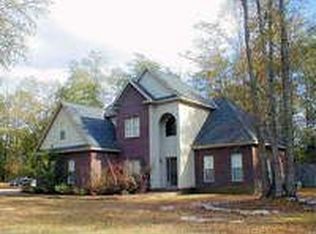OLD TOWN SOUTHERN CHARM home nestled among large trees in the heart of beautiful Millbrook! This well maintained home, boasting apx 5 acres, has what HGTV'ers love - character & potential! Spacious Master Suite, separate Formal Living and Dining Combo and a BIG Family Room with Fireplace, you can call this one home! It has a Galley style kitchen with lots of cabinets, Pantry and an open pass through to the Family Room and a breakfast room! Enjoy the scenic outdoors from inside the serene large Sunroom with brick type flooring and tons of windows! The family room has built in shelving, a gas log fireplace, and big windows for lots of natural light! The spacious Master Suite has french doors opening to the outside onto a patio, a bath with a walk in shower and even extra sitting areas! The whole house has double paned, high efficiency security windows that were installed 5 yrs ago. The heating and AC were replaced 6 yrs ago and all duct work was replaced and extra insulation was added in the attic. The electrical and plumbing systems have been upgraded as well. This home is VERY energy efficient with EXTRA LOW UTILITIES!! Apx 2.5 acres of flowering Azaleas, Camelias, & Gardenias all among the tall oak, pecan and fruit trees! Another apx 2.5 acres is wooded. For backyard entertaining you will enjoy your covered porch and patio area! Attached double carport just off the patio area! There is a Greenhouse and Shop too! WOW....this home has something for the Nature lover, Gardner & Entertainer...Have it ALL! Close to I-65, Maxwell AFB and the Robert Trent Jones Golf Trail! Only apx 6 mins to downtown Montgomery! Great Location and Great price! Possible no money down financing and extra low payments. Call for details!
This property is off market, which means it's not currently listed for sale or rent on Zillow. This may be different from what's available on other websites or public sources.

