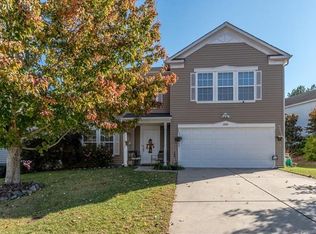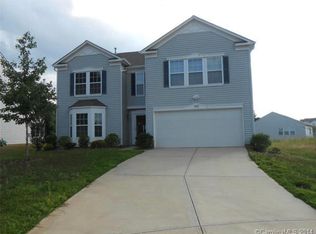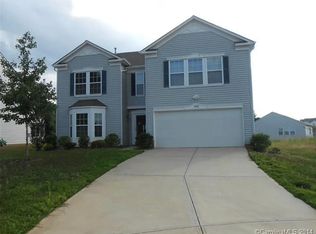Back on Market because buyer lending fell through...this is your chance! Prepare to be impressed with this SPACIOUS home located on a cul-de-sac lot with a great backyard for entertaining! The mature vegetation provides lots of privacy out back, something hard to find with other newer homes in the neighborhood. This almost 3000 sf home comes complete with a one year home warranty, Refrigerator, Washer and Dryer...all you have to do is move in! Floor plan boasts a HUGE master suite, SPACIOUS loft, 3 LARGE guest rooms separated from master, walk in laundry room with folding table, kitchen with lots of cabinets, walk in pantry, and separate room located off of kitchen that can be used for office, craft room, pet room, or storage. Most rooms have ceiling fans and all windows on the front of the house are tinted to help save you money on summer AC bill! Video of house is attached to the listing so you can preview before you schedule your appointment!
This property is off market, which means it's not currently listed for sale or rent on Zillow. This may be different from what's available on other websites or public sources.


