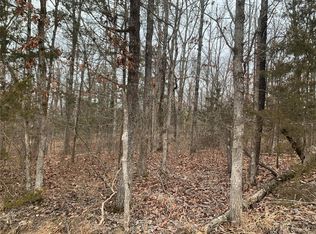FIRST TIME OFFERED...CUSTOM BUILT, WELL-MAINTAINED 4-BED, 3-BATH HOME ON 88.25 BEAUTIFUL ACRES. HOME FEATURES OPEN FLOOR PLAN, HARDWOOD FLOORS, SPACIOUS LIVING ROOM, WOOD BURNING FIREPLACE, KITCHEN W/GRANITE COUNTER TOPS, A MASTER SUITE YOU WON'T WANT TO LEAVE. FULL WALK-OUT BASEMENT W/ROUGHED IN BATHROOM. DON'T FORGET TO CHECK OUT THE WINE CELLAR. HOME HAS METAL ROOF & GUTTER GUARDS.HARDY WOOD STOVE. THE 30X50 SHOP HAS A CONCRETE FLOOR, 220 ELECTRIC W/ELECTRIC FURNACE OR WOOD BURNING STOVE. ALSO A WINDOW AC UNIT & PLENTY OF STORAGE. SHED DOWN BY THE LAKE TO STORE FISHING GEAR OR PADDLE BOATS. GARDEN/TOOL SHED NEAR FENCED-IN GARDEN AREA. GRAB YOUR FISHING POLE BECAUSE THE 4-PONDS AND LAKE ARE STOCKED OR MAYBE YOU WOULD LIKE TO TAKE A PADDLE BOAT OUT ON THE LAKE. THERE ARE MULTI TRAILS ON THE PROPERTY FOR 4-WHEELERS & SIDE-BY-SIDES. NICE WHITE TAIL & TURKEY ROAM THE PROPERTY. THERE ARE CURRENTLY 3 DEER STANDSREFERRED TO AS "THE CONDO" DON'T DELAY OR THIS ONE WILL SLIP AWAY.
This property is off market, which means it's not currently listed for sale or rent on Zillow. This may be different from what's available on other websites or public sources.
