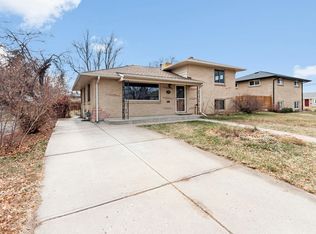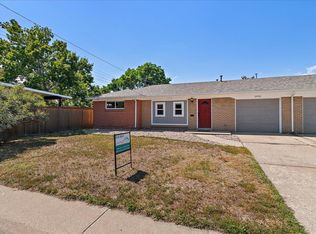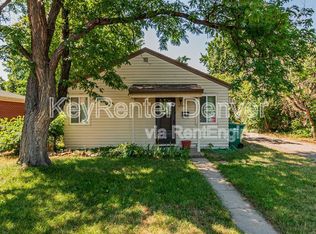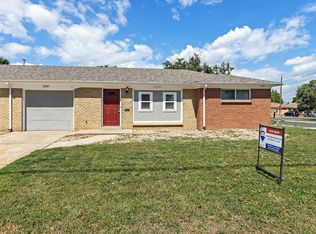Sold for $715,000
$715,000
3990 Jay Street, Wheat Ridge, CO 80033
4beds
1,450sqft
Single Family Residence
Built in 1956
6,220 Square Feet Lot
$679,500 Zestimate®
$493/sqft
$2,780 Estimated rent
Home value
$679,500
$646,000 - $713,000
$2,780/mo
Zestimate® history
Loading...
Owner options
Explore your selling options
What's special
Just two blocks from the Main Street District, Ridge at 38, the state-of-the-art finishes and thoughtful design in this contemporary home will impress you at every turn! Modern luxury meets timeless ambiance in the open tri-level layout, dressed with rich hardwood flooring that flows throughout the main entertaining spaces. The Great Room features an oversized window that floods the space with sunlight and opens to the dining and kitchen. The chef will be delighted in the gourmet kitchen with its tremendous island offering bonus storage and seating for two, adjacent to a casual dining area. Sophisticated leathered granite countertops, ample cabinetry with stylish backlighting, and stainless-steel appliances including a double wall oven create an ideal space for everyday convenience and entertaining alike. Out the door from the kitchen, you’ll discover an oasis of indoor-outdoor living! An open paver patio leads you to a spacious covered patio overlooking the fully fenced splendor of the incredibly private backyard. Grow your own produce, flowers, or even mint to muddle in your summer mojitos in charming raised garden beds. Head upstairs to the king-sized primary bedroom featuring dual closets, where you can relax and unwind in your personal retreat. The upper level boasts a large second bedroom and a full bath with contemporary styling. Find two more bright and sunny bedrooms on the lower level, one of which is generously sized and shows as a second great room. A newer 3/4 bath with a walk-in shower completes the lower level. This mid-century masterpiece features an attached two-car garage, bonus storage shed, and updated systems including central air-conditioning. Within a few blocks, you can savor local favorites like Bardo Coffee, Mestizo Brew Cantina, Colorado Plus Prew Pub & Taphouse, and Infinitus Pizza. Find your personal haven of modern luxury in a convenient location ideal for the city commuter or mountain explorer—nothing to do but move in and enjoy!
Zillow last checked: 8 hours ago
Listing updated: May 25, 2023 at 11:57am
Listed by:
Jennifer Apel 303-570-9690 jenny@nostalgichomes.com,
Compass - Denver
Bought with:
Eric Sultan, 100016349
Compass - Denver
Source: REcolorado,MLS#: 8669252
Facts & features
Interior
Bedrooms & bathrooms
- Bedrooms: 4
- Bathrooms: 2
- Full bathrooms: 1
- 3/4 bathrooms: 1
Primary bedroom
- Description: King Sized Bedroom- Good Closet
- Level: Upper
Bedroom
- Description: Queen Sized Bedroom - Good Closet
- Level: Upper
Bedroom
- Description: Giant Bedroom - Shows As 2nd Great Room
- Level: Lower
Bedroom
- Description: Average Sized Bedroom Lower Level
- Level: Lower
Bathroom
- Description: Full Contemporary Bathroom Upper Level
- Level: Upper
Bathroom
- Description: Updated 3/4 Bath Lower Level
- Level: Lower
Dining room
- Description: Casual Dining Area Between Great Room & Kitchen
- Level: Main
Great room
- Description: Main Level Great Room
- Level: Main
Kitchen
- Description: Super Nice Kitchen! Roomy And Sylish!
- Level: Main
Laundry
- Description: Main Floor Laundry In Handy Location!
- Level: Main
Heating
- Forced Air
Cooling
- Central Air
Appliances
- Included: Cooktop, Dishwasher, Disposal, Double Oven, Refrigerator
Features
- Eat-in Kitchen, Granite Counters, Kitchen Island, Open Floorplan, Pantry, Smoke Free, Walk-In Closet(s)
- Flooring: Wood
- Windows: Double Pane Windows
- Has basement: No
Interior area
- Total structure area: 1,450
- Total interior livable area: 1,450 sqft
- Finished area above ground: 1,450
Property
Parking
- Total spaces: 4
- Parking features: Garage - Attached
- Attached garage spaces: 2
- Details: Off Street Spaces: 2
Features
- Levels: Tri-Level
- Patio & porch: Covered, Patio
- Exterior features: Garden, Private Yard
- Fencing: Partial
Lot
- Size: 6,220 sqft
- Features: Corner Lot, Landscaped
Details
- Parcel number: 024381
- Zoning: R1-C
- Special conditions: Standard
Construction
Type & style
- Home type: SingleFamily
- Architectural style: Contemporary,Mid-Century Modern
- Property subtype: Single Family Residence
Materials
- Brick, Frame
- Roof: Composition
Condition
- Updated/Remodeled
- Year built: 1956
Utilities & green energy
- Sewer: Public Sewer
- Water: Public
Community & neighborhood
Location
- Region: Wheat Ridge
- Subdivision: Blake
Other
Other facts
- Listing terms: Cash,Conventional,FHA,VA Loan
- Ownership: Individual
Price history
| Date | Event | Price |
|---|---|---|
| 5/25/2023 | Sold | $715,000+49%$493/sqft |
Source: | ||
| 6/8/2018 | Sold | $480,000+4.3%$331/sqft |
Source: YOUR CASTLE REAL ESTATE solds #9958000_80033 Report a problem | ||
| 5/6/2018 | Pending sale | $460,000$317/sqft |
Source: Your Castle Real Estate Inc #9958000 Report a problem | ||
| 5/3/2018 | Listed for sale | $460,000+104.4%$317/sqft |
Source: Your Castle Real Estate Inc #9958000 Report a problem | ||
| 9/8/2010 | Listing removed | $225,000+6.1%$155/sqft |
Source: RE/MAX City Horizons Report a problem | ||
Public tax history
| Year | Property taxes | Tax assessment |
|---|---|---|
| 2024 | $2,881 +13.1% | $32,945 |
| 2023 | $2,547 -1.4% | $32,945 +15.2% |
| 2022 | $2,582 +15.9% | $28,606 -2.8% |
Find assessor info on the county website
Neighborhood: 80033
Nearby schools
GreatSchools rating
- 5/10Stevens Elementary SchoolGrades: PK-5Distance: 0.5 mi
- 5/10Everitt Middle SchoolGrades: 6-8Distance: 2.2 mi
- 7/10Wheat Ridge High SchoolGrades: 9-12Distance: 2.1 mi
Schools provided by the listing agent
- Elementary: Stevens
- Middle: Everitt
- High: Wheat Ridge
- District: Jefferson County R-1
Source: REcolorado. This data may not be complete. We recommend contacting the local school district to confirm school assignments for this home.
Get a cash offer in 3 minutes
Find out how much your home could sell for in as little as 3 minutes with a no-obligation cash offer.
Estimated market value$679,500
Get a cash offer in 3 minutes
Find out how much your home could sell for in as little as 3 minutes with a no-obligation cash offer.
Estimated market value
$679,500



