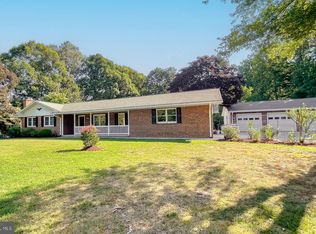Sold for $515,000
$515,000
3990 Gardiner Rd, Waldorf, MD 20601
4beds
2,620sqft
Single Family Residence
Built in 1962
1.65 Acres Lot
$503,400 Zestimate®
$197/sqft
$2,949 Estimated rent
Home value
$503,400
$468,000 - $539,000
$2,949/mo
Zestimate® history
Loading...
Owner options
Explore your selling options
What's special
Discover this charming rambler nestled on a picturesque 1.65-acre lot in Waldorf, MD. Conveniently located to schools, restaurants, shopping and commuter routes. This home features a massive, light-filled family room with a stunning stone fireplace, perfect for cozy gatherings. The cook’s kitchen is boasting granite countertops, stainless steel appliances—including a double oven—and ample cabinetry. Four bedrooms and two full bathrooms. The main level offers three spacious bedrooms and a full bathroom, while the finished basement provides an additional bedroom and full bath. The primary suite impresses with a custom closet and an upgraded bath complete with a jacuzzi tub and separate shower. Original wood floors flow throughout the main level, adding warmth and character. Relax in the large screen porch overlooking the serene backyard. An oversized detached garage and shed offer plenty of storage and workspace. Don’t miss this incredible opportunity!
Zillow last checked: 8 hours ago
Listing updated: May 15, 2025 at 06:07pm
Listed by:
Mary Chambers 301-659-2440,
JPAR Real Estate Professionals
Bought with:
Royal Purvis, 682264
Purvis Realty Group, LLC.
Source: Bright MLS,MLS#: MDCH2039674
Facts & features
Interior
Bedrooms & bathrooms
- Bedrooms: 4
- Bathrooms: 2
- Full bathrooms: 2
- Main level bathrooms: 1
- Main level bedrooms: 3
Basement
- Area: 1036
Heating
- Forced Air, Oil
Cooling
- Central Air, Electric
Appliances
- Included: Dishwasher, Refrigerator, Oven, Microwave, Cooktop, Electric Water Heater
- Laundry: In Basement
Features
- Ceiling Fan(s), Dry Wall
- Flooring: Carpet, Ceramic Tile, Hardwood
- Doors: Storm Door(s)
- Windows: Double Pane Windows
- Basement: Walk-Out Access
- Number of fireplaces: 1
- Fireplace features: Wood Burning
Interior area
- Total structure area: 2,856
- Total interior livable area: 2,620 sqft
- Finished area above ground: 1,820
- Finished area below ground: 800
Property
Parking
- Total spaces: 8
- Parking features: Garage Door Opener, Asphalt, Detached, Driveway
- Garage spaces: 2
- Uncovered spaces: 6
Accessibility
- Accessibility features: None
Features
- Levels: Two
- Stories: 2
- Patio & porch: Porch, Screened
- Pool features: None
- Fencing: Back Yard,Split Rail
- Has view: Yes
- View description: Trees/Woods
Lot
- Size: 1.65 Acres
- Features: Backs to Trees
Details
- Additional structures: Above Grade, Below Grade, Outbuilding
- Parcel number: 0908047979
- Zoning: RC
- Special conditions: Standard
Construction
Type & style
- Home type: SingleFamily
- Architectural style: Ranch/Rambler
- Property subtype: Single Family Residence
Materials
- Brick, Vinyl Siding
- Foundation: Other
- Roof: Asphalt
Condition
- Excellent
- New construction: No
- Year built: 1962
Utilities & green energy
- Sewer: Private Septic Tank
- Water: Private, Well
Community & neighborhood
Location
- Region: Waldorf
- Subdivision: Mandley Sub
Other
Other facts
- Listing agreement: Exclusive Right To Sell
- Ownership: Fee Simple
Price history
| Date | Event | Price |
|---|---|---|
| 5/15/2025 | Sold | $515,000$197/sqft |
Source: | ||
| 4/21/2025 | Pending sale | $515,000$197/sqft |
Source: | ||
| 3/15/2025 | Contingent | $515,000$197/sqft |
Source: | ||
| 2/10/2025 | Listed for sale | $515,000+17.3%$197/sqft |
Source: | ||
| 2/25/2022 | Sold | $439,000+2.1%$168/sqft |
Source: | ||
Public tax history
| Year | Property taxes | Tax assessment |
|---|---|---|
| 2025 | -- | $431,333 +7.6% |
| 2024 | $5,701 +22.8% | $400,867 +8.2% |
| 2023 | $4,641 +16.3% | $370,400 |
Find assessor info on the county website
Neighborhood: 20601
Nearby schools
GreatSchools rating
- 5/10Malcolm Elementary SchoolGrades: PK-5Distance: 3 mi
- 4/10John Hanson Middle SchoolGrades: 6-8Distance: 2.6 mi
- 2/10Thomas Stone High SchoolGrades: 9-12Distance: 2.2 mi
Schools provided by the listing agent
- Elementary: Malcolm
- Middle: John Hanson
- High: Thomas Stone
- District: Charles County Public Schools
Source: Bright MLS. This data may not be complete. We recommend contacting the local school district to confirm school assignments for this home.

Get pre-qualified for a loan
At Zillow Home Loans, we can pre-qualify you in as little as 5 minutes with no impact to your credit score.An equal housing lender. NMLS #10287.
