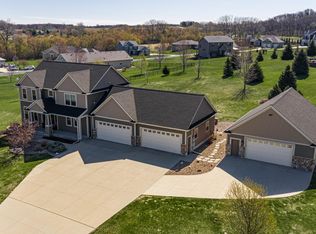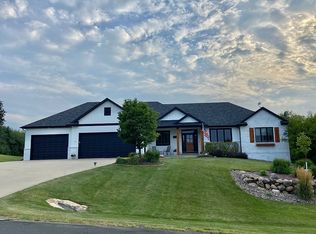Rare opportunity to own a local custom builder's personal home on 1.27 acres! Home features hickory hardwood flooring, cherry cabinets/millwork, granite counters, arched window head jambs, 6 panel doors, custom cherry coffered ceiling in the formal dining room, double oven & double dishwasher in the kitchen & ceramic tile in the bathrooms. See supplement
This property is off market, which means it's not currently listed for sale or rent on Zillow. This may be different from what's available on other websites or public sources.

