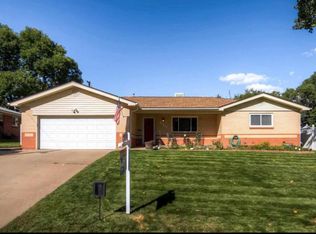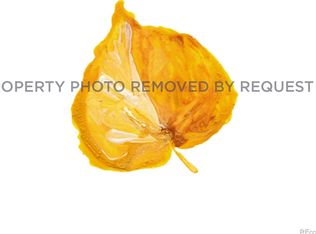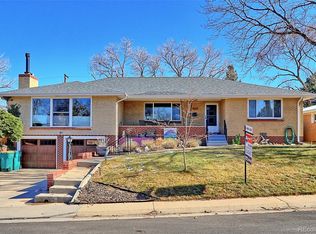Sold for $690,000
$690,000
3990 Ammons Street, Wheat Ridge, CO 80033
4beds
2,364sqft
Single Family Residence
Built in 1956
8,712 Square Feet Lot
$751,000 Zestimate®
$292/sqft
$3,153 Estimated rent
Home value
$751,000
$691,000 - $819,000
$3,153/mo
Zestimate® history
Loading...
Owner options
Explore your selling options
What's special
Beautiful and solid 1956 Mid Century all brick ranch. Gleaming hardwood floors on most of the main floor. New interior paint! New LVP flooring in the basement. Classic/Retro original main floor bathrooms in excellent condition. Cozy main floor family room with exposed brick walls, retro paneling, and a brick fireplace. Elegant living room with a classic brick fireplace and large picture window. Double paned replacement windows. A 36’ x 10 covered back patio overlooks a large, fenced backyard. Storage shed adjoining the covered patio. Well water used for irrigation only saves on utility bills. Evaporative cooler.
Zillow last checked: 8 hours ago
Listing updated: December 04, 2024 at 01:37pm
Listed by:
Cynthia Foster 303-478-1382 cyndi@cyndifoster.com,
RE/MAX Professionals,
Steve Weber 303-437-9990,
RE/MAX Professionals
Bought with:
Briana Jackson, 100025268
RE/MAX Professionals
Source: REcolorado,MLS#: 8221509
Facts & features
Interior
Bedrooms & bathrooms
- Bedrooms: 4
- Bathrooms: 3
- Full bathrooms: 1
- 3/4 bathrooms: 2
- Main level bathrooms: 2
- Main level bedrooms: 3
Primary bedroom
- Description: Hardwood Floors + 3/4 Bath
- Level: Main
- Area: 208.78 Square Feet
- Dimensions: 14.3 x 14.6
Bedroom
- Description: Hardwood Floors
- Level: Main
- Area: 153.68 Square Feet
- Dimensions: 11.3 x 13.6
Bedroom
- Level: Main
- Area: 149.16 Square Feet
- Dimensions: 11.3 x 13.2
Bedroom
- Description: Non-Conforming No Egress
- Level: Basement
- Area: 187.68 Square Feet
- Dimensions: 13.6 x 13.8
Primary bathroom
- Description: 3/4 Ensuite Bath
- Level: Main
- Area: 121.55 Square Feet
- Dimensions: 14.3 x 8.5
Bathroom
- Level: Main
- Area: 63.99 Square Feet
- Dimensions: 7.11 x 9
Bathroom
- Level: Basement
- Area: 29.4 Square Feet
- Dimensions: 4.2 x 7
Dining room
- Description: Hardwood Floors
- Level: Main
- Area: 157.5 Square Feet
- Dimensions: 12.6 x 12.5
Family room
- Description: Fireplace
- Level: Main
- Area: 178.22 Square Feet
- Dimensions: 13.4 x 13.3
Family room
- Description: New Lvp Floors
- Level: Basement
- Area: 236.64 Square Feet
- Dimensions: 13.6 x 17.4
Kitchen
- Description: Tile Floors
- Level: Main
- Area: 137.5 Square Feet
- Dimensions: 11 x 12.5
Laundry
- Description: With Laundry Sink
- Level: Basement
- Area: 253.8 Square Feet
- Dimensions: 18 x 14.1
Living room
- Description: Hardwood Floors + Fireplace
- Level: Main
- Area: 296.01 Square Feet
- Dimensions: 20.7 x 14.3
Heating
- Hot Water, Natural Gas
Cooling
- Evaporative Cooling
Appliances
- Included: Dishwasher, Dryer, Oven, Refrigerator, Washer
- Laundry: In Unit
Features
- Primary Suite
- Flooring: Tile, Wood
- Windows: Double Pane Windows
- Basement: Crawl Space,Finished,Partial
- Number of fireplaces: 2
- Fireplace features: Family Room, Living Room, Wood Burning
- Common walls with other units/homes: No Common Walls
Interior area
- Total structure area: 2,364
- Total interior livable area: 2,364 sqft
- Finished area above ground: 1,504
- Finished area below ground: 775
Property
Parking
- Total spaces: 2
- Parking features: Concrete
- Attached garage spaces: 2
Features
- Levels: One
- Stories: 1
- Entry location: Ground
- Patio & porch: Covered, Front Porch, Patio
- Exterior features: Private Yard
- Fencing: Full
Lot
- Size: 8,712 sqft
- Features: Irrigated, Level, Sprinklers In Front, Sprinklers In Rear
Details
- Parcel number: 026738
- Zoning: R-2
- Special conditions: Standard
Construction
Type & style
- Home type: SingleFamily
- Architectural style: Mid-Century Modern
- Property subtype: Single Family Residence
Materials
- Brick
- Foundation: Concrete Perimeter
- Roof: Composition
Condition
- Year built: 1956
Details
- Builder model: Ranch
Utilities & green energy
- Sewer: Public Sewer
- Water: Public
- Utilities for property: Electricity Connected, Natural Gas Connected
Community & neighborhood
Security
- Security features: Carbon Monoxide Detector(s), Smoke Detector(s)
Location
- Region: Wheat Ridge
- Subdivision: Melrose Manor
Other
Other facts
- Listing terms: Cash,Conventional,FHA,VA Loan
- Ownership: Corporation/Trust
- Road surface type: Paved
Price history
| Date | Event | Price |
|---|---|---|
| 12/4/2024 | Sold | $690,000$292/sqft |
Source: | ||
| 10/22/2024 | Pending sale | $690,000$292/sqft |
Source: | ||
| 10/17/2024 | Listed for sale | $690,000+176.1%$292/sqft |
Source: | ||
| 9/18/2012 | Sold | $249,950$106/sqft |
Source: Public Record Report a problem | ||
| 8/24/2012 | Listed for sale | $249,950$106/sqft |
Source: RE/MAX Professionals #1123084 Report a problem | ||
Public tax history
| Year | Property taxes | Tax assessment |
|---|---|---|
| 2024 | $3,492 +23.3% | $39,940 |
| 2023 | $2,832 -1.4% | $39,940 +25.6% |
| 2022 | $2,871 +9.7% | $31,809 -2.8% |
Find assessor info on the county website
Neighborhood: 80033
Nearby schools
GreatSchools rating
- 5/10Stevens Elementary SchoolGrades: PK-5Distance: 0.6 mi
- 5/10Everitt Middle SchoolGrades: 6-8Distance: 1.1 mi
- 7/10Wheat Ridge High SchoolGrades: 9-12Distance: 1.1 mi
Schools provided by the listing agent
- Elementary: Stevens
- Middle: Everitt
- High: Wheat Ridge
- District: Jefferson County R-1
Source: REcolorado. This data may not be complete. We recommend contacting the local school district to confirm school assignments for this home.
Get a cash offer in 3 minutes
Find out how much your home could sell for in as little as 3 minutes with a no-obligation cash offer.
Estimated market value$751,000
Get a cash offer in 3 minutes
Find out how much your home could sell for in as little as 3 minutes with a no-obligation cash offer.
Estimated market value
$751,000


