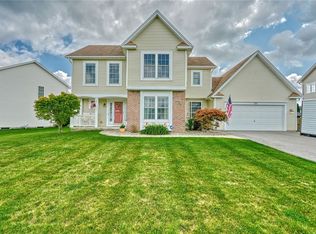Closed
$350,000
399 Whispering Pines Cir, Rochester, NY 14612
5beds
2,490sqft
Single Family Residence
Built in 2003
0.37 Acres Lot
$447,800 Zestimate®
$141/sqft
$3,370 Estimated rent
Home value
$447,800
$421,000 - $479,000
$3,370/mo
Zestimate® history
Loading...
Owner options
Explore your selling options
What's special
FEDERAL GOVERNMENT OWNED ASSET. 399 Whispering Pines Cir in Greece, NY can easily be brought back to its original beauty with some good ole sweat equity. GREAT floorplan with loads of windows and open space. Partially finished basement, morning room, office/den on first floor that can double first-floor bedroom. First floor laundry, butlers pantry and fireplace. Super space in the main upstairs bedroom with walk-in closet. Back yard meant for entertaining with in-ground pool and patio too! Let your imagination run wild with what it can be brought back to. Perfect candidate for 203k money. Cash offers likely best as may not be mortgageable in current condition. No appliances or hot water tank and some electrical devices missing. No inspections during showing no matter size or scope. No repairs will be made. Selling "as-is/where-is". No delayed negotiations, buyers to use US Govt addenda for purchase. BUYER TO REVIEW ALL US ADDENDA PRIOR TO MAKING OFFER TO AVOID DELAYS.
Zillow last checked: 8 hours ago
Listing updated: April 09, 2024 at 06:46am
Listed by:
Tod A. Myers 585-414-0855,
Keller Williams Realty Greater Rochester
Bought with:
Mamdouh Alsafadi, 10401279555
RE/MAX Plus
Source: NYSAMLSs,MLS#: R1519531 Originating MLS: Rochester
Originating MLS: Rochester
Facts & features
Interior
Bedrooms & bathrooms
- Bedrooms: 5
- Bathrooms: 4
- Full bathrooms: 3
- 1/2 bathrooms: 1
- Main level bathrooms: 1
- Main level bedrooms: 1
Heating
- Geothermal, Forced Air
Cooling
- Central Air
Appliances
- Included: Gas Cooktop, Gas Water Heater, Microwave
- Laundry: Main Level
Features
- Breakfast Area, Den, Separate/Formal Dining Room, Entrance Foyer, Eat-in Kitchen, Home Office, Other, Pantry, See Remarks, Sliding Glass Door(s), Solid Surface Counters, Bedroom on Main Level
- Flooring: Carpet, Ceramic Tile, Hardwood, Varies
- Doors: Sliding Doors
- Basement: Partial,Sump Pump
- Number of fireplaces: 1
Interior area
- Total structure area: 2,490
- Total interior livable area: 2,490 sqft
Property
Parking
- Total spaces: 2
- Parking features: Attached, Garage, Garage Door Opener
- Attached garage spaces: 2
Features
- Levels: Two
- Stories: 2
- Patio & porch: Patio
- Exterior features: Blacktop Driveway, Fully Fenced, Hot Tub/Spa, Pool, Patio
- Pool features: In Ground
- Has spa: Yes
- Fencing: Full
Lot
- Size: 0.37 Acres
- Dimensions: 80 x 204
- Features: Irregular Lot, Residential Lot
Details
- Parcel number: 2628000450100018032000
- Special conditions: HUD Owned
Construction
Type & style
- Home type: SingleFamily
- Architectural style: Colonial,Two Story
- Property subtype: Single Family Residence
Materials
- Brick, Copper Plumbing
- Foundation: Block
- Roof: Asphalt
Condition
- Resale
- Year built: 2003
Utilities & green energy
- Electric: Circuit Breakers
- Sewer: Connected
- Water: Connected, Public
- Utilities for property: Cable Available, Sewer Connected, Water Connected
Community & neighborhood
Location
- Region: Rochester
- Subdivision: Whispering Pines Sec 07
Other
Other facts
- Listing terms: Cash,Rehab Financing
Price history
| Date | Event | Price |
|---|---|---|
| 3/15/2024 | Sold | $350,000-11.4%$141/sqft |
Source: | ||
| 2/21/2024 | Pending sale | $394,900$159/sqft |
Source: | ||
| 2/19/2024 | Contingent | $394,900$159/sqft |
Source: | ||
| 2/17/2024 | Pending sale | $394,900$159/sqft |
Source: | ||
| 2/4/2024 | Listed for sale | $394,900+31.6%$159/sqft |
Source: | ||
Public tax history
| Year | Property taxes | Tax assessment |
|---|---|---|
| 2024 | -- | $268,300 |
| 2023 | -- | $268,300 +3.6% |
| 2022 | -- | $259,000 |
Find assessor info on the county website
Neighborhood: 14612
Nearby schools
GreatSchools rating
- 6/10Paddy Hill Elementary SchoolGrades: K-5Distance: 2.7 mi
- 4/10Athena Middle SchoolGrades: 6-8Distance: 1.7 mi
- 6/10Athena High SchoolGrades: 9-12Distance: 1.7 mi
Schools provided by the listing agent
- District: Greece
Source: NYSAMLSs. This data may not be complete. We recommend contacting the local school district to confirm school assignments for this home.
