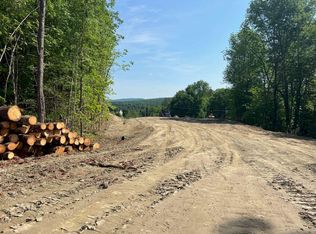Closed
$363,000
399 Waterville Road, Skowhegan, ME 04976
4beds
2,420sqft
Single Family Residence
Built in 1975
4.52 Acres Lot
$344,900 Zestimate®
$150/sqft
$2,610 Estimated rent
Home value
$344,900
$293,000 - $390,000
$2,610/mo
Zestimate® history
Loading...
Owner options
Explore your selling options
What's special
Beautiful and iconic are two words that perfectly capture the essence of this home. Sitting high on a hill, this stunning home has a splendid country feel, but is only minutes from downtown Skowhegan, Fairfield, Waterville, and I-95. This home features a spacious living room, with a cathedral ceiling, open beams, a fireplace with propane box, and ample natural light. The kitchen is well-appointed with a coffered ceiling, island, electric cooktop, and a wall-oven. Spacious dining and family rooms are conveniently located off the kitchen and they are complimented with an open-concept feel. The family room leads out onto a fabulous sunroom which overlooks more than four acres a beautifully manicured grounds and an above-ground pool with patio area. The window-lined stairway leads to four upstairs bedrooms. The primary bedroom has plenty of closet space, a lovely sitting area, a full bathroom, and a charming balcony that is the perfect place to enjoy your morning coffee while you look out over the grounds. There is also a two-car attached garage with direct entry into the living area. Opposite the driveway sits a quaint little carriage house complete with an attached garage and an inviting front porch. If you are looking for elegance, space and privacy, then call today for your private showing.
Zillow last checked: 8 hours ago
Listing updated: October 25, 2024 at 02:24pm
Listed by:
Whittemore's Real Estate
Bought with:
NextHome Experience
Source: Maine Listings,MLS#: 1599884
Facts & features
Interior
Bedrooms & bathrooms
- Bedrooms: 4
- Bathrooms: 3
- Full bathrooms: 2
- 1/2 bathrooms: 1
Primary bedroom
- Features: Balcony/Deck, Closet, Full Bath, Suite
- Level: Second
Bedroom 1
- Features: Closet
- Level: Second
Bedroom 2
- Features: Closet
- Level: Second
Bedroom 3
- Features: Closet
- Level: Second
Dining room
- Level: First
Family room
- Level: First
Kitchen
- Features: Coffered Ceiling(s), Kitchen Island
- Level: First
Living room
- Features: Cathedral Ceiling(s), Gas Fireplace
- Level: First
Sunroom
- Features: Four-Season, Heated
- Level: First
Heating
- Baseboard, Forced Air
Cooling
- None
Appliances
- Included: Cooktop, Dishwasher
Features
- Pantry
- Flooring: Carpet, Laminate, Tile
- Basement: Interior Entry,Partial,Unfinished
- Number of fireplaces: 1
Interior area
- Total structure area: 2,420
- Total interior livable area: 2,420 sqft
- Finished area above ground: 2,420
- Finished area below ground: 0
Property
Parking
- Total spaces: 3
- Parking features: Paved, 5 - 10 Spaces, Detached
- Attached garage spaces: 3
Features
- Levels: Multi/Split
- Has view: Yes
- View description: Scenic
Lot
- Size: 4.52 Acres
- Features: Rural, Rolling Slope, Landscaped
Details
- Additional structures: Outbuilding
- Parcel number: SKOWM9B63L1
- Zoning: N/A
Construction
Type & style
- Home type: SingleFamily
- Architectural style: Contemporary,Other
- Property subtype: Single Family Residence
Materials
- Wood Frame, Brick, Shingle Siding, Wood Siding
- Roof: Shingle
Condition
- Year built: 1975
Utilities & green energy
- Electric: Circuit Breakers
- Sewer: Private Sewer, Septic Design Available
- Water: Private, Well
Community & neighborhood
Location
- Region: Skowhegan
Other
Other facts
- Road surface type: Paved
Price history
| Date | Event | Price |
|---|---|---|
| 10/25/2024 | Sold | $363,000+1.1%$150/sqft |
Source: | ||
| 10/25/2024 | Pending sale | $359,000$148/sqft |
Source: | ||
| 9/12/2024 | Contingent | $359,000$148/sqft |
Source: | ||
| 8/16/2024 | Price change | $359,000-10%$148/sqft |
Source: | ||
| 8/9/2024 | Listed for sale | $399,000+250%$165/sqft |
Source: | ||
Public tax history
| Year | Property taxes | Tax assessment |
|---|---|---|
| 2024 | $5,105 +2% | $282,500 |
| 2023 | $5,006 +22.7% | $282,500 +21% |
| 2022 | $4,080 +10.3% | $233,400 +15.8% |
Find assessor info on the county website
Neighborhood: 04976
Nearby schools
GreatSchools rating
- 5/10Margaret Chase Smith School-SkowheganGrades: 4-5Distance: 1.9 mi
- 5/10Skowhegan Area Middle SchoolGrades: 6-8Distance: 2.6 mi
- 5/10Skowhegan Area High SchoolGrades: 9-12Distance: 2.4 mi
Get pre-qualified for a loan
At Zillow Home Loans, we can pre-qualify you in as little as 5 minutes with no impact to your credit score.An equal housing lender. NMLS #10287.
