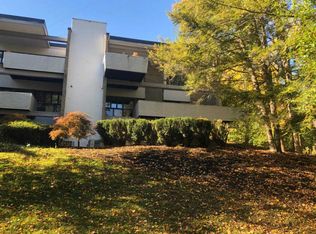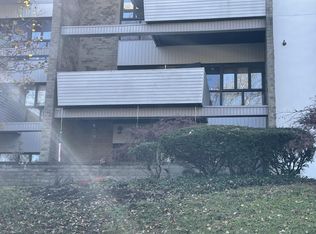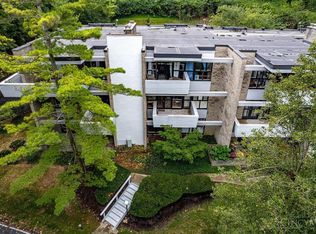Tucked into the serene Woodside Wyoming Condominiums, this bright 2 bed, 2 bath unit offers rare indoor outdoor flow with three private deck entrances one off the living room and one off each bedroom perfect for morning coffee or winding down among the mature hardwoods that frame the community. Open main living area, efficient kitchen, and generous bedroom closets make day to day living simple. Owner covers the monthly HOA fee; tenant pays $1,500/mo plus utilities. No pets. First month's rent and an equal security deposit are due at lease signing. Easy, low maintenance living just minutes from Wyoming's shops, restaurants, and major highways. No pets. 12 month minimum lease, Owner pays HOA. Tenant pays utilities such as gas and electric. Water and Trash is included in Owner Paid HOA. No smoking inside the unit. 6 month maintenance checks are required.
This property is off market, which means it's not currently listed for sale or rent on Zillow. This may be different from what's available on other websites or public sources.


