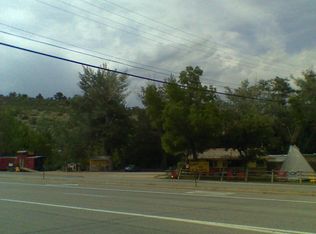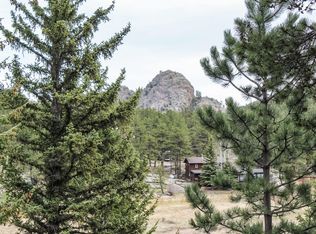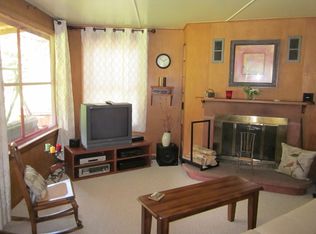Open floorplan main level sitting on 1.34 acres backing to US Forest. In-floor heat, propane, gas fireplace, full kitchen, two bathrooms, master bathroom with walk in closet, master bath and laundry. Upstairs loft with queen bed and office.
This property is off market, which means it's not currently listed for sale or rent on Zillow. This may be different from what's available on other websites or public sources.


