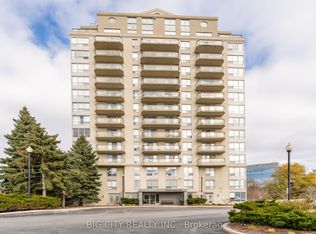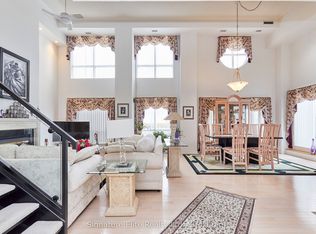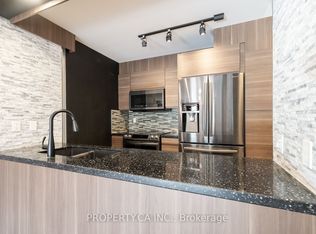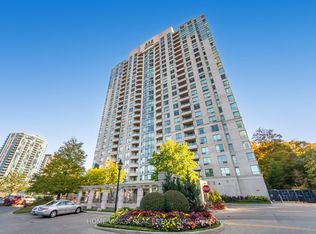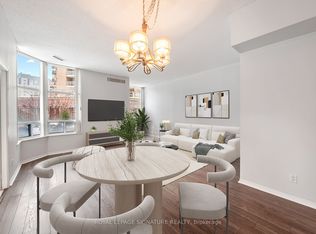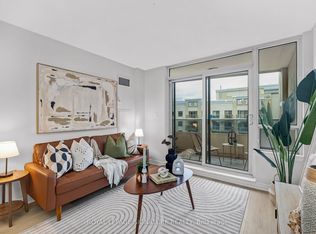Welcome to Edgewater at the Galleria Boutique Condo Living at the Crossroads of Markham & Richmond Hill. Experience the perfect blend of comfort, convenience, and charm in this thoughtfully designed 1-bedroom, 1-bathroom condo. Ideally situated on quiet South Park Drive just steps from scenic Vanhorn Park, this home offers peaceful surroundings while keeping you close to everything: Highway 7, transit, shopping, and dining. With 694 sq. ft. of interior space (MPAC) plus a generous 80 sq. ft. balcony, the suite feels bright, open, and spacious offering a rare sense of scale in a 1-bedroom layout. The open-concept living and dining area features a breakfast bar, new vinyl flooring (2024), and modern appliances (2023). The large primary bedroom includes double closets and a private walk-out to the balcony with sweeping park views, your own outdoor retreat. Additional features include in-suite laundry, exclusive-use parking and locker, and a secure entry system. Residents also enjoy boutique-style amenities such as a fitness centre, sauna, and a tranquil, landscaped common area, perfect for unwinding or connecting with neighbors. Whether you're a professional seeking a low-maintenance lifestyle or a couple looking for a quiet retreat with easy city access, this unique suite offers the best of both worlds: community, character, and modern convenience. Dont miss the opportunity to own a spacious condo in a boutique building with timeless appeal.
For sale
C$450,000
399 S Park Rd #806, Markham, ON L3T 7W6
1beds
1baths
Apartment
Built in ----
-- sqft lot
$-- Zestimate®
C$--/sqft
C$738/mo HOA
What's special
- 92 days |
- 3 |
- 0 |
Zillow last checked: 8 hours ago
Listing updated: November 24, 2025 at 07:33am
Listed by:
ROYAL LEPAGE ESTATE REALTY
Source: TRREB,MLS®#: N12390846 Originating MLS®#: Toronto Regional Real Estate Board
Originating MLS®#: Toronto Regional Real Estate Board
Facts & features
Interior
Bedrooms & bathrooms
- Bedrooms: 1
- Bathrooms: 1
Bedroom
- Level: Flat
- Dimensions: 5.18 x 3.22
Bathroom
- Level: Flat
- Dimensions: 2.46 x 1.7
Dining room
- Level: Flat
- Dimensions: 5.28 x 3.81
Foyer
- Level: Flat
- Dimensions: 1.4 x 2.93
Kitchen
- Level: Flat
- Dimensions: 2.53 x 2.93
Living room
- Level: Flat
- Dimensions: 5.28 x 3.81
Heating
- Forced Air, Gas
Cooling
- Central Air
Appliances
- Laundry: Ensuite
Features
- Flooring: Carpet Free
- Basement: None
- Has fireplace: No
Interior area
- Living area range: 600-699 null
Video & virtual tour
Property
Parking
- Total spaces: 1
- Parking features: Underground
- Has garage: Yes
Features
- Exterior features: Backs On Green Belt, Controlled Entry, Open Balcony
- Has view: Yes
- View description: Pond, Meadow, Park/Greenbelt
- Has water view: Yes
- Water view: Pond
Details
- Parcel number: 294860052
Construction
Type & style
- Home type: Apartment
- Property subtype: Apartment
Materials
- Concrete
Community & HOA
HOA
- Services included: Heat Included, Hydro Included, Water Included, CAC Included, Common Elements Included, Building Insurance Included, Parking Included
- HOA fee: C$738 monthly
- HOA name: YRCC
Location
- Region: Markham
Financial & listing details
- Annual tax amount: C$1,777
- Date on market: 9/9/2025
ROYAL LEPAGE ESTATE REALTY
By pressing Contact Agent, you agree that the real estate professional identified above may call/text you about your search, which may involve use of automated means and pre-recorded/artificial voices. You don't need to consent as a condition of buying any property, goods, or services. Message/data rates may apply. You also agree to our Terms of Use. Zillow does not endorse any real estate professionals. We may share information about your recent and future site activity with your agent to help them understand what you're looking for in a home.
Price history
Price history
Price history is unavailable.
Public tax history
Public tax history
Tax history is unavailable.Climate risks
Neighborhood: Leitchcroft
Nearby schools
GreatSchools rating
No schools nearby
We couldn't find any schools near this home.
- Loading
