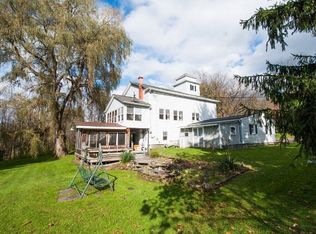Closed
$343,300
399 S Danby Rd, Spencer, NY 14883
4beds
2,372sqft
Single Family Residence
Built in 1860
2.83 Acres Lot
$374,700 Zestimate®
$145/sqft
$3,550 Estimated rent
Home value
$374,700
Estimated sales range
Not available
$3,550/mo
Zestimate® history
Loading...
Owner options
Explore your selling options
What's special
This charming farmhouse adjoins 7,600 Acre Danby State Forest. Inside, numerous improvements have been made to enhance both functionality and aesthetics, including new flooring on the main level, a Hearthstone wood stove from Ithaca Stove Works, a poured back patio, and a partially replaced roof. Additionally, the pressure tank in the boiler was replaced in 2023, ensuring efficient heating throughout the colder months. Open floor plan seamlessly connects the living room, cozy family room adorned with a wood stove and cathedral ceilings, and the spacious renovated kitchen with a custom-built central island. Newer stainless steel appliances. High-speed internet is available. Outside, the nearly 3-acre property offers many recreational opportunities, from lounging on the deck to taking a refreshing dip in the above-ground pool or fishing in the stocked pond.
Zillow last checked: 8 hours ago
Listing updated: June 19, 2024 at 05:27am
Listed by:
Jolene Rightmyer-Macolini 607-428-0708,
Berkshire Hathaway HomeServices Heritage Realty
Bought with:
Emily Russell, 10401375685
Warren Real Estate of Ithaca Inc.
Source: NYSAMLSs,MLS#: R1529360 Originating MLS: Ithaca Board of Realtors
Originating MLS: Ithaca Board of Realtors
Facts & features
Interior
Bedrooms & bathrooms
- Bedrooms: 4
- Bathrooms: 3
- Full bathrooms: 3
- Main level bathrooms: 1
- Main level bedrooms: 1
Bedroom 1
- Level: First
- Dimensions: 14 x 12
Bedroom 1
- Level: First
- Dimensions: 14.00 x 12.00
Bedroom 2
- Level: Second
- Dimensions: 17 x 15
Bedroom 2
- Level: Second
- Dimensions: 17.00 x 15.00
Bedroom 3
- Level: Second
- Dimensions: 12 x 8
Bedroom 3
- Level: Second
- Dimensions: 12.00 x 8.00
Bedroom 4
- Level: Second
- Dimensions: 14 x 11
Bedroom 4
- Level: Second
- Dimensions: 14.00 x 11.00
Family room
- Level: First
- Dimensions: 13 x 15
Family room
- Level: First
- Dimensions: 13.00 x 15.00
Foyer
- Level: First
- Dimensions: 14 x 21
Foyer
- Level: First
- Dimensions: 14.00 x 21.00
Kitchen
- Level: First
- Dimensions: 16 x 22
Kitchen
- Level: First
- Dimensions: 16.00 x 22.00
Living room
- Level: First
- Dimensions: 14 x 21
Living room
- Level: First
- Dimensions: 14.00 x 21.00
Heating
- Propane, Baseboard, Hot Water
Appliances
- Included: Dryer, Dishwasher, Gas Cooktop, Microwave, Propane Water Heater, Refrigerator, Washer, Water Softener Owned
- Laundry: Main Level
Features
- Ceiling Fan(s), Cathedral Ceiling(s), Separate/Formal Living Room, Kitchen Island, Bedroom on Main Level, Bath in Primary Bedroom
- Flooring: Carpet, Ceramic Tile, Laminate, Luxury Vinyl, Marble, Varies
- Basement: Full
- Number of fireplaces: 2
Interior area
- Total structure area: 2,372
- Total interior livable area: 2,372 sqft
Property
Parking
- Total spaces: 2
- Parking features: Attached, Garage, Garage Door Opener
- Attached garage spaces: 2
Features
- Levels: Two
- Stories: 2
- Patio & porch: Open, Porch
- Exterior features: Blacktop Driveway, Dock, Pool, See Remarks
- Pool features: Above Ground
- Waterfront features: Dock Access
Lot
- Size: 2.83 Acres
- Dimensions: 227 x 440
- Features: Agricultural, Adjacent To Public Land, Irregular Lot, Wooded
Details
- Additional structures: Shed(s), Storage
- Parcel number: 50220002200000010240020000
- Special conditions: Standard
Construction
Type & style
- Home type: SingleFamily
- Architectural style: Two Story
- Property subtype: Single Family Residence
Materials
- Vinyl Siding
- Foundation: Block, Stone
- Roof: Asphalt
Condition
- Resale
- Year built: 1860
Utilities & green energy
- Electric: Circuit Breakers
- Sewer: Septic Tank
- Water: Well
- Utilities for property: Cable Available, High Speed Internet Available
Community & neighborhood
Location
- Region: Spencer
Other
Other facts
- Listing terms: Cash,Conventional,FHA,VA Loan
Price history
| Date | Event | Price |
|---|---|---|
| 6/12/2024 | Sold | $343,300-0.5%$145/sqft |
Source: | ||
| 5/2/2024 | Pending sale | $345,000$145/sqft |
Source: | ||
| 4/9/2024 | Contingent | $345,000$145/sqft |
Source: | ||
| 4/4/2024 | Listed for sale | $345,000+9.5%$145/sqft |
Source: | ||
| 12/20/2021 | Sold | $315,000$133/sqft |
Source: | ||
Public tax history
| Year | Property taxes | Tax assessment |
|---|---|---|
| 2024 | -- | $345,000 +9.5% |
| 2023 | -- | $315,000 +5% |
| 2022 | -- | $300,000 +17.6% |
Find assessor info on the county website
Neighborhood: 14883
Nearby schools
GreatSchools rating
- 4/10Spencer Van Etten Middle SchoolGrades: 5-8Distance: 6.7 mi
- 6/10Spencer Van Etten High SchoolGrades: 9-12Distance: 7.9 mi
- 6/10Spencer Van Etten Elementary SchoolGrades: PK-4Distance: 9.2 mi
Schools provided by the listing agent
- Elementary: Spencer-Van Etten Elementary
- District: Spencer-Van Etten
Source: NYSAMLSs. This data may not be complete. We recommend contacting the local school district to confirm school assignments for this home.
