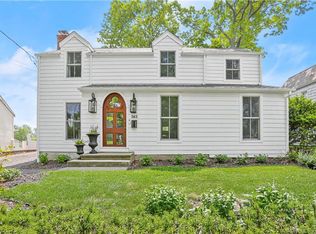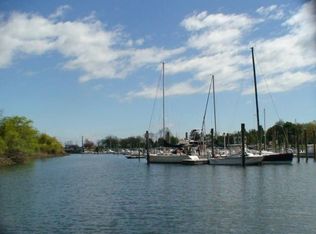THIS HOME IS NOT IN A FLOOD PLAIN, so no flood insurance is needed. Walk to Jennings Marina & Beach from this location with views of LI Sound. The charm & character of this 1929 English colonial is evident around every corner: high ceilings, curved archways, deep moldings, storybook alcoves, FP and built-ins. A brand new EIK features white cabinetry, quartz countertop, center island, subway tiled backsplash, SS appliances, plenty of cabinetry & storage, Powder Room, dining area & sliders to a deck overlooking Ash Creek. A center hall leads to sun drenched LR with FP & adjacent office/den. DR with sliders also leads to rear deck, making entertaining in warmer months a cinch with this open floor plan to the deck. Second level offers 3 BRs & full bath. The MasterBR is quite spacious & has potential for MBA. Windows overlooking the tidal waters of Ash Creek & LI Sound in the distance will ensure a peaceful night's sleep. A large walk in closet can be repurposed to create new MBA & still keep a i closet. Ask agent for details. A walk up attic is full ceiling height. Great storage and expansion potential to afford LI Sound views. A breezeway with mudroom closet connects the garage to the kitchen & basement. There is expansion potential with this home but buyer must do own due diligence. New or newer windows, new kitchen, mid cycle on a 40yr roof, newer CAC, gas furnace with tankless hot water heater. This home has been lovingly maintained & updated. A rare find in the beach area.
This property is off market, which means it's not currently listed for sale or rent on Zillow. This may be different from what's available on other websites or public sources.



