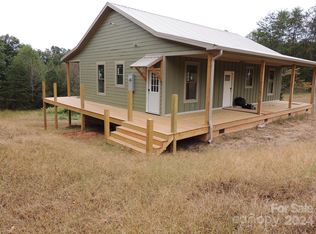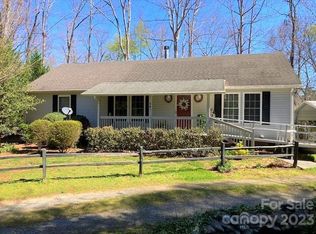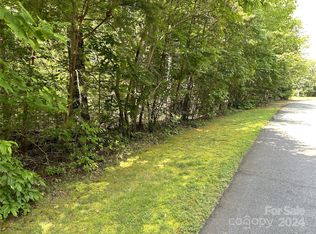Closed
$460,000
399 River Ridge Pkwy, Rutherfordton, NC 28139
2beds
1,476sqft
Single Family Residence
Built in 2000
4.63 Acres Lot
$400,100 Zestimate®
$312/sqft
$1,592 Estimated rent
Home value
$400,100
$364,000 - $436,000
$1,592/mo
Zestimate® history
Loading...
Owner options
Explore your selling options
What's special
Come explore this private extraordinary property tucked away on 4.63 acres waiting for you to call it home. 2BD/2BA cabin has a family room that features a FP/gas logs, and kitchen with breakfast bar. Main floor bedroom and a full bath/shower and W/D included. Upper level has a loft and private deck, primary bedroom with walk-in closet, and primary full bath/shower. Front and side porches are enclosed, and the hot tub conveys. Fruit trees and grapes, gazebo, and picnic area, 3 metal carports, and a green house. Detached double garage has a F.R.O.G/fully furnished with full bath/shower, and half bath in the lower level. Detached 40x60 metal building has 4 garage doors. Gated community and Common Area boasts Broad River access with picnic area and gazebo for your family to enjoy. Located within a mile of US-74 Exit#173 to a 4 lane connector to I-85/and or I-77, 15 miles from US-74 and I-26 Interchange to Columbus. Within 6 miles of the Tryon International Equestrian Center! A MUST SEE!
Zillow last checked: 8 hours ago
Listing updated: April 30, 2024 at 10:47am
Listing Provided by:
Jody Key jodykeyc21@gmail.com,
Purple Martin Realty, Inc.
Bought with:
Phillip Trees
George Real Estate Group Inc
Source: Canopy MLS as distributed by MLS GRID,MLS#: 4110399
Facts & features
Interior
Bedrooms & bathrooms
- Bedrooms: 2
- Bathrooms: 2
- Full bathrooms: 2
- Main level bedrooms: 1
Primary bedroom
- Features: Walk-In Closet(s)
- Level: Upper
Bedroom s
- Level: Main
Bathroom full
- Features: Other - See Remarks
- Level: Main
Bathroom full
- Level: Upper
Family room
- Features: Open Floorplan
- Level: Main
Kitchen
- Features: Breakfast Bar
- Level: Main
Loft
- Level: Upper
Heating
- Heat Pump, Propane
Cooling
- Ceiling Fan(s), Heat Pump, Window Unit(s)
Appliances
- Included: Dishwasher, Dryer, Gas Range, Microwave, Refrigerator, Tankless Water Heater, Washer/Dryer, Wine Refrigerator, Other
- Laundry: Electric Dryer Hookup, In Bathroom
Features
- Has basement: No
- Fireplace features: Family Room, Gas, Gas Log, Propane
Interior area
- Total structure area: 1,476
- Total interior livable area: 1,476 sqft
- Finished area above ground: 1,476
- Finished area below ground: 0
Property
Parking
- Total spaces: 9
- Parking features: Detached Carport, Driveway, Detached Garage, Garage Shop, Other - See Remarks, Garage on Main Level
- Garage spaces: 6
- Carport spaces: 3
- Covered spaces: 9
- Has uncovered spaces: Yes
Features
- Levels: One and One Half
- Stories: 1
- Exterior features: Fire Pit, Sauna
- Has spa: Yes
- Spa features: Heated
Lot
- Size: 4.63 Acres
- Features: Corner Lot, Orchard(s), Private, Wooded
Details
- Additional structures: Gazebo, Greenhouse, Workshop
- Parcel number: 1529299, 1629298
- Zoning: SFR
- Special conditions: Standard
- Other equipment: Fuel Tank(s)
Construction
Type & style
- Home type: SingleFamily
- Architectural style: Cabin
- Property subtype: Single Family Residence
Materials
- Log, Wood
- Foundation: Crawl Space
- Roof: Metal
Condition
- New construction: No
- Year built: 2000
Utilities & green energy
- Sewer: Septic Installed
- Water: Well
- Utilities for property: Propane
Community & neighborhood
Location
- Region: Rutherfordton
- Subdivision: River Ridge of Cleghorn South
HOA & financial
HOA
- Has HOA: Yes
- HOA fee: $403 annually
Other
Other facts
- Listing terms: Cash,Conventional
- Road surface type: Gravel, Paved
Price history
| Date | Event | Price |
|---|---|---|
| 4/30/2024 | Sold | $460,000-4%$312/sqft |
Source: | ||
| 4/16/2024 | Pending sale | $479,000$325/sqft |
Source: | ||
| 3/12/2024 | Listed for sale | $479,000+242.1%$325/sqft |
Source: | ||
| 4/25/2002 | Sold | $140,000$95/sqft |
Source: Agent Provided Report a problem | ||
Public tax history
| Year | Property taxes | Tax assessment |
|---|---|---|
| 2024 | $1,707 +12.4% | $272,000 |
| 2023 | $1,518 +16.9% | $272,000 +52.6% |
| 2022 | $1,299 +0.4% | $178,200 |
Find assessor info on the county website
Neighborhood: 28139
Nearby schools
GreatSchools rating
- 4/10Rutherfordton Elementary SchoolGrades: PK-5Distance: 3.2 mi
- 4/10R-S Middle SchoolGrades: 6-8Distance: 7.2 mi
- 8/10Rutherford Early College High SchoolGrades: 9-12Distance: 5.3 mi
Schools provided by the listing agent
- Elementary: Harris
- Middle: Chase
- High: Chase
Source: Canopy MLS as distributed by MLS GRID. This data may not be complete. We recommend contacting the local school district to confirm school assignments for this home.
Get pre-qualified for a loan
At Zillow Home Loans, we can pre-qualify you in as little as 5 minutes with no impact to your credit score.An equal housing lender. NMLS #10287.


