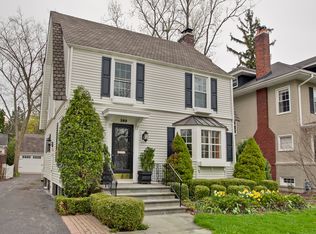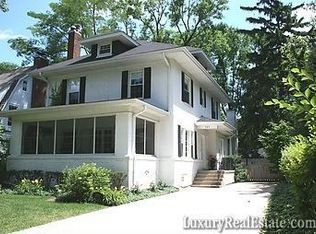Closed
$2,300,000
399 Ridge Ave, Winnetka, IL 60093
6beds
5,200sqft
Single Family Residence
Built in ----
7,650 Square Feet Lot
$2,367,900 Zestimate®
$442/sqft
$6,886 Estimated rent
Home value
$2,367,900
$2.13M - $2.65M
$6,886/mo
Zestimate® history
Loading...
Owner options
Explore your selling options
What's special
Stunning Total Gut Rehab Project Resulting In A 3-Story Modern Victorian Farmhouse Of Nearly 5,200sf, 6 Bed/5.2 Bath On A Gorgeous Corner Lot In Walking Distance To All Winnetka Offers.
Zillow last checked: 8 hours ago
Listing updated: March 30, 2025 at 01:01am
Listing courtesy of:
Richard Aronson 773-294-8888,
Compass
Bought with:
Eddie Christudhas
Solid Realty Services Inc
Source: MRED as distributed by MLS GRID,MLS#: 12125132
Facts & features
Interior
Bedrooms & bathrooms
- Bedrooms: 6
- Bathrooms: 7
- Full bathrooms: 5
- 1/2 bathrooms: 2
Primary bedroom
- Features: Flooring (Hardwood), Bathroom (Full)
- Level: Second
- Area: 216 Square Feet
- Dimensions: 18X12
Bedroom 2
- Features: Flooring (Hardwood)
- Level: Second
- Area: 120 Square Feet
- Dimensions: 12X10
Bedroom 3
- Features: Flooring (Hardwood)
- Level: Second
- Area: 168 Square Feet
- Dimensions: 14X12
Bedroom 4
- Features: Flooring (Hardwood)
- Level: Second
- Area: 121 Square Feet
- Dimensions: 11X11
Bedroom 5
- Features: Flooring (Carpet)
- Level: Third
- Area: 176 Square Feet
- Dimensions: 16X11
Bedroom 6
- Features: Flooring (Carpet)
- Level: Basement
- Area: 144 Square Feet
- Dimensions: 12X12
Dining room
- Features: Flooring (Hardwood)
- Level: Main
- Area: 169 Square Feet
- Dimensions: 13X13
Family room
- Features: Flooring (Hardwood)
- Level: Main
- Area: 240 Square Feet
- Dimensions: 20X12
Kitchen
- Features: Kitchen (Island, Pantry-Walk-in, Custom Cabinetry, SolidSurfaceCounter), Flooring (Hardwood)
- Level: Main
- Area: 198 Square Feet
- Dimensions: 18X11
Laundry
- Features: Flooring (Ceramic Tile)
- Level: Second
- Area: 99 Square Feet
- Dimensions: 11X09
Living room
- Features: Flooring (Hardwood)
- Level: Main
- Area: 228 Square Feet
- Dimensions: 19X12
Recreation room
- Features: Flooring (Carpet)
- Level: Basement
- Area: 580 Square Feet
- Dimensions: 29X20
Storage
- Features: Flooring (Ceramic Tile)
- Level: Basement
- Area: 187 Square Feet
- Dimensions: 17X11
Heating
- Natural Gas
Cooling
- Central Air, Zoned
Appliances
- Included: Range, Microwave, Dishwasher, High End Refrigerator, Freezer, Washer, Dryer, Disposal, Indoor Grill, Stainless Steel Appliance(s), Wine Refrigerator
- Laundry: In Unit
Features
- Cathedral Ceiling(s), Wet Bar, Walk-In Closet(s)
- Flooring: Hardwood
- Basement: Finished,Full
Interior area
- Total structure area: 5,100
- Total interior livable area: 5,200 sqft
- Finished area below ground: 1,400
Property
Parking
- Total spaces: 2
- Parking features: Asphalt, Garage Door Opener, On Site, Garage Owned, Detached, Garage
- Garage spaces: 2
- Has uncovered spaces: Yes
Accessibility
- Accessibility features: No Disability Access
Features
- Stories: 3
Lot
- Size: 7,650 sqft
- Dimensions: 50 X 153
Details
- Parcel number: 05211270010000
- Special conditions: List Broker Must Accompany
Construction
Type & style
- Home type: SingleFamily
- Architectural style: Victorian
- Property subtype: Single Family Residence
Materials
- Other
- Roof: Asphalt
Condition
- New construction: No
- Major remodel year: 2024
Utilities & green energy
- Sewer: Public Sewer
- Water: Public
Community & neighborhood
Location
- Region: Winnetka
Other
Other facts
- Listing terms: Conventional
- Ownership: Fee Simple
Price history
| Date | Event | Price |
|---|---|---|
| 3/28/2025 | Sold | $2,300,000+187.9%$442/sqft |
Source: | ||
| 8/8/2023 | Sold | $799,000$154/sqft |
Source: | ||
| 6/23/2023 | Contingent | $799,000$154/sqft |
Source: | ||
| 6/12/2023 | Price change | $799,000-6%$154/sqft |
Source: | ||
| 4/27/2023 | Listed for sale | $850,000+36%$163/sqft |
Source: | ||
Public tax history
| Year | Property taxes | Tax assessment |
|---|---|---|
| 2023 | $14,104 +6.4% | $64,150 |
| 2022 | $13,254 +15.2% | $64,150 +34.6% |
| 2021 | $11,502 +1.1% | $47,648 |
Find assessor info on the county website
Neighborhood: 60093
Nearby schools
GreatSchools rating
- 5/10Greeley Elementary SchoolGrades: K-4Distance: 0.6 mi
- 5/10Carleton W Washburne SchoolGrades: 7-8Distance: 1 mi
- 10/10New Trier Township High School WinnetkaGrades: 10-12Distance: 0.9 mi
Schools provided by the listing agent
- Elementary: Greeley Elementary School
- Middle: Carleton W Washburne School
- High: New Trier Twp H.S. Northfield/Wi
- District: 36
Source: MRED as distributed by MLS GRID. This data may not be complete. We recommend contacting the local school district to confirm school assignments for this home.
Get a cash offer in 3 minutes
Find out how much your home could sell for in as little as 3 minutes with a no-obligation cash offer.
Estimated market value$2,367,900
Get a cash offer in 3 minutes
Find out how much your home could sell for in as little as 3 minutes with a no-obligation cash offer.
Estimated market value
$2,367,900

