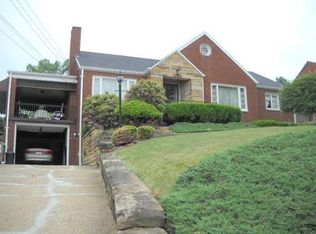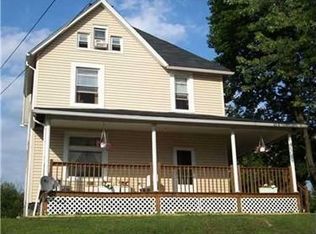Sold for $167,000
$167,000
399 Rhode Island Ave, Rochester, PA 15074
5beds
--sqft
Single Family Residence
Built in 1952
8,276.4 Square Feet Lot
$172,900 Zestimate®
$--/sqft
$2,038 Estimated rent
Home value
$172,900
$149,000 - $202,000
$2,038/mo
Zestimate® history
Loading...
Owner options
Explore your selling options
What's special
Welcome to 399 Rhode Island Avenue! This home offers more space than meets the eye. There are three spacious bedrooms on the main level and two large rooms the upper, providing numerous options in each space. The large living room features a wood-burning fireplace, ample natural lighting new flooring that flows perfectly into the dining room. The main level bathroom has double sinks, a tub, and a shower. The roof was replaced approximately in 2015, and the windows are vinyl. The basement is huge and offers another fireplace, presenting a blank canvas ready for you to make your own.
Zillow last checked: 8 hours ago
Listing updated: May 23, 2025 at 09:37am
Listed by:
Angie Peluso 412-471-4900,
PIATT SOTHEBY'S INTERNATIONAL REALTY
Bought with:
Amy Logan, RS214822L
RE/MAX SELECT REALTY
Source: WPMLS,MLS#: 1684795 Originating MLS: West Penn Multi-List
Originating MLS: West Penn Multi-List
Facts & features
Interior
Bedrooms & bathrooms
- Bedrooms: 5
- Bathrooms: 2
- Full bathrooms: 2
Primary bedroom
- Level: Upper
- Dimensions: 21x19
Bedroom 2
- Level: Upper
- Dimensions: 18x14
Bedroom 3
- Level: Main
- Dimensions: 15x15
Bedroom 4
- Level: Main
- Dimensions: 14x14
Bedroom 5
- Level: Main
- Dimensions: 11x10
Bonus room
- Level: Lower
- Dimensions: 22x19
Dining room
- Level: Main
- Dimensions: 13x11
Entry foyer
- Level: Main
- Dimensions: 3x4
Family room
- Level: Lower
- Dimensions: 22x15
Kitchen
- Level: Main
- Dimensions: 14x10
Living room
- Level: Main
- Dimensions: 22x15
Heating
- Forced Air, Gas
Cooling
- Central Air
Appliances
- Included: Some Electric Appliances, Stove
Features
- Flooring: Hardwood, Vinyl
- Basement: Interior Entry,Unfinished
- Number of fireplaces: 2
- Fireplace features: Wood Burning
Property
Parking
- Total spaces: 1
- Parking features: Built In, Garage Door Opener
- Has attached garage: Yes
Features
- Levels: One and One Half
- Stories: 1
- Pool features: None
Lot
- Size: 8,276 sqft
- Dimensions: 46 x 76 x 43 x 105
Details
- Parcel number: 460011102000
Construction
Type & style
- Home type: SingleFamily
- Architectural style: Cape Cod
- Property subtype: Single Family Residence
Materials
- Brick
- Roof: Asphalt
Condition
- Resale
- Year built: 1952
Utilities & green energy
- Sewer: Public Sewer
- Water: Public
Community & neighborhood
Location
- Region: Rochester
Price history
| Date | Event | Price |
|---|---|---|
| 5/23/2025 | Sold | $167,000-1.7% |
Source: | ||
| 4/10/2025 | Pending sale | $169,900 |
Source: | ||
| 4/2/2025 | Price change | $169,900-8.2% |
Source: | ||
| 3/25/2025 | Listed for sale | $185,000 |
Source: | ||
| 3/14/2025 | Contingent | $185,000 |
Source: | ||
Public tax history
| Year | Property taxes | Tax assessment |
|---|---|---|
| 2023 | $4,804 +1.9% | $35,000 |
| 2022 | $4,716 | $35,000 |
| 2021 | $4,716 +1.1% | $35,000 |
Find assessor info on the county website
Neighborhood: 15074
Nearby schools
GreatSchools rating
- 6/10Rochester Area El SchoolGrades: K-5Distance: 0.5 mi
- 6/10Rochester Area Middle SchoolGrades: 6-8Distance: 0.5 mi
- 5/10Rochester Area High SchoolGrades: 9-12Distance: 0.5 mi
Schools provided by the listing agent
- District: Rochester Area
Source: WPMLS. This data may not be complete. We recommend contacting the local school district to confirm school assignments for this home.
Get pre-qualified for a loan
At Zillow Home Loans, we can pre-qualify you in as little as 5 minutes with no impact to your credit score.An equal housing lender. NMLS #10287.

