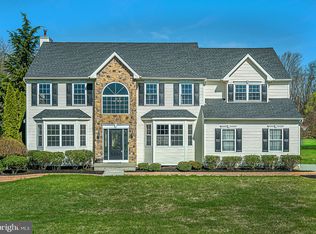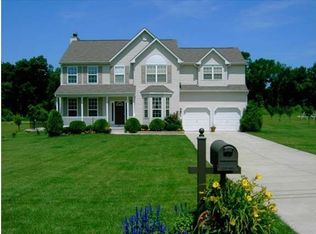Remodeling has just been completed. This is a turnkey property that features a 2 story foyer with upgrades throughout. The entire home has been freshly painted, new hardwood floors have been added to make this property shine like no other. The classic layout includes a formal living room with crown molding & an arched opening with columns that lead to the formal dining room area with wall sconces. A Convenient first floor study with double doors is another wonderful feature. The interior of the home is a dream comes true. The kitchen features new floor to ceiling cabinetry, glass backsplash, recessed lighting, task and decorative lighting ,GRANITE countertops, apron sink, and STAINLESS STEEL appliances. The view from the kitchen overlooks the sunken Fam. room complete with slate fireplace or exit to the deck through the breakfast room to get some sun. There is crown moldings, and shadow boxing through much of the home, make sure you look up. The upstairs is equally impressive. The Master Bedroom boasts hardwood floors a sitting room with crown molding, and a vaulted True "A" ceiling plus 3 walk in closets! One is a walk through closet nineteen feet by five foot with two separate entrances. The Master Bath features tile flooring, whirlpool tub, shower, double sink vanity with GRANITE counter top and water closet. The three additional bedrooms are very spacious with double wall closets and ceiling fans. The second floor main bathroom and first floor powder have been updated and also features GRANITE counter tops. A convenient first floor laundry room is located off the kitchen, two Car attached garage, full unfinished basement awaiting your own ideas. This home is located on a spacious 1.6 acre lot with a park like setting and wooded backdrop. Check out the desirable Kingsway Schools. Enjoy an easy commute to Philadelphia.
This property is off market, which means it's not currently listed for sale or rent on Zillow. This may be different from what's available on other websites or public sources.

