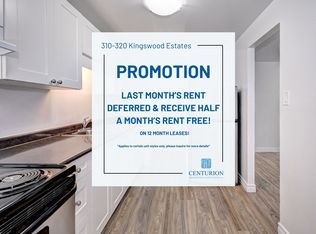Welcome to the esteemed Barra on Queen, situated on the historic site of the former Barra Castle, paying homage to the area's heritage. This Opulence model floorplan offers 712 sq. ft. of thoughtfully designed living space, plus a 65 sq. ft. SOUTHWEST-FACING BALCONYperfect for enjoying the view. The OPEN-CONCEPT LAYOUT provides flexibility for a dining area or home office, seamlessly flowing into the inviting living room. The modern kitchen boasts QUARTZ COUNTERTOPS, a GLASS BACKSPLASH, a center island, and generous storage. Additional highlights include 9 CEILINGS, a built in closet organizer in the bedroom & IN-SUITE LAUNDRY. The Barra on Queen is ideally situated for those seeking downtown urban living away from the rush, traffic, and noise. Nestled in a lush, WALKABLE NEIGHBOURHOOD, youll be just steps from Victoria Park, The Boathouse, Iron Horse Trail and the Kitchener Market. Building perks include A PARTY ROOM, OUTDOOR PATIO with BBQ area, FITNESS CENTER, BICYCLE STORAGE, DOG WASH STATION, and A HOTEL-STYLE GUEST SUITE. Plus one UNDERGROUND PARKING spot is included.
IDX information is provided exclusively for consumers' personal, non-commercial use, that it may not be used for any purpose other than to identify prospective properties consumers may be interested in purchasing, and that data is deemed reliable but is not guaranteed accurate by the MLS .
Apartment for rent
C$1,950/mo
399 Queen St S #210, Kitchener, ON N2G 0C4
1beds
Price may not include required fees and charges.
Apartment
Available now
-- Pets
Central air
Ensuite laundry
1 Parking space parking
Natural gas
What's special
Southwest-facing balconyOpen-concept layoutQuartz countertopsGlass backsplashCenter islandGenerous storageBuilt in closet organizer
- 30 days
- on Zillow |
- -- |
- -- |
Travel times
Start saving for your dream home
Consider a first-time homebuyer savings account designed to grow your down payment with up to a 6% match & 4.15% APY.
Facts & features
Interior
Bedrooms & bathrooms
- Bedrooms: 1
- Bathrooms: 1
- Full bathrooms: 1
Heating
- Natural Gas
Cooling
- Central Air
Appliances
- Laundry: Ensuite
Features
- Guest Accommodations, Separate Hydro Meter
Property
Parking
- Total spaces: 1
- Details: Contact manager
Features
- Exterior features: Balcony, Building Insurance included in rent, Building Maintenance included in rent, Enclosed Balcony, Ensuite, Exercise Room, Garage Door Opener, Guest Accommodations, Guest Suites, Heating system: Water, Heating: Gas, Hospital, Landscaped, Lot Features: Public Transit, Park, Hospital, NA, Park, Party Room/Meeting Room, Public Transit, Roof Type: Flat, Separate Hydro Meter, Underground, Visitor Parking, Water Softener, Year Round Living
Details
- Parcel number: 236990073
Construction
Type & style
- Home type: Apartment
- Property subtype: Apartment
Community & HOA
Community
- Features: Gated
Location
- Region: Kitchener
Financial & listing details
- Lease term: Contact For Details
Price history
Price history is unavailable.
Neighborhood: Mill Courtland Woodside Park
There are 3 available units in this apartment building
![[object Object]](https://photos.zillowstatic.com/fp/31227e7d55322a2a91b37ab758763a0a-p_i.jpg)
