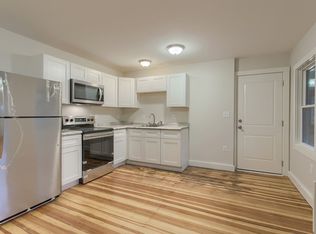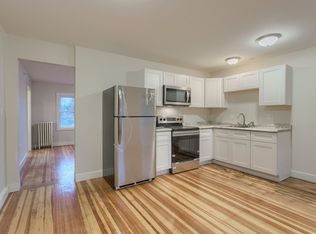Sold for $570,000
$570,000
399 Princeton Rd, Fitchburg, MA 01420
3beds
2,264sqft
Single Family Residence
Built in 2008
0.38 Acres Lot
$581,900 Zestimate®
$252/sqft
$3,235 Estimated rent
Home value
$581,900
$535,000 - $634,000
$3,235/mo
Zestimate® history
Loading...
Owner options
Explore your selling options
What's special
Gorgeous Colonial just waiting for you! This 3 bed - 2 1/2 bath is impressive. A beautiful and well equipped kitchen with an island, black stainless appliances and plenty of counter space is open to the dining room and living room making for wonderful entertaining space. Large family room with a gas fireplace and vaulted ceiling flow seamlessly from the kitchen area. First floor laundry room and a separate half bath. Upstairs offers a beautiful primary with a walk-in closet and private bath. Two bedrooms and an additional full bath round out the second floor. Great farmers porch to sit and relax or enjoy the privacy of the rear deck. The lower level does have finished rooms with no heat. Storage shed, 2 car garage, beautiful hardscape and more. An immaculate property!
Zillow last checked: 8 hours ago
Listing updated: July 29, 2025 at 08:57am
Listed by:
Laurie Howe Bourgeois 978-549-4440,
Coldwell Banker Realty - Leominster 978-840-4014
Bought with:
Sharlynna Luong
Lamacchia Realty, Inc.
Source: MLS PIN,MLS#: 73389692
Facts & features
Interior
Bedrooms & bathrooms
- Bedrooms: 3
- Bathrooms: 3
- Full bathrooms: 2
- 1/2 bathrooms: 1
Primary bedroom
- Features: Bathroom - Full, Ceiling Fan(s), Vaulted Ceiling(s), Walk-In Closet(s), Flooring - Wall to Wall Carpet
- Level: Second
- Area: 195
- Dimensions: 15 x 13
Bedroom 2
- Features: Ceiling Fan(s), Closet, Flooring - Wall to Wall Carpet
- Level: Second
- Area: 130
- Dimensions: 10 x 13
Bedroom 3
- Features: Ceiling Fan(s), Closet, Flooring - Wall to Wall Carpet
- Level: Second
- Area: 110
- Dimensions: 11 x 10
Primary bathroom
- Features: Yes
Bathroom 1
- Features: Bathroom - Half, Flooring - Stone/Ceramic Tile
- Level: First
- Area: 40
- Dimensions: 5 x 8
Bathroom 2
- Features: Bathroom - Full, Bathroom - Tiled With Shower Stall, Flooring - Stone/Ceramic Tile, Jacuzzi / Whirlpool Soaking Tub
- Level: Second
- Area: 81
- Dimensions: 9 x 9
Bathroom 3
- Features: Flooring - Stone/Ceramic Tile
- Level: Second
- Area: 64
- Dimensions: 8 x 8
Dining room
- Features: Flooring - Wood, Open Floorplan
- Level: First
- Area: 240
- Dimensions: 12 x 20
Family room
- Features: Ceiling Fan(s), Vaulted Ceiling(s), Flooring - Hardwood, Flooring - Wall to Wall Carpet, Recessed Lighting
- Level: First
- Area: 345
- Dimensions: 23 x 15
Kitchen
- Features: Flooring - Hardwood, Kitchen Island, Deck - Exterior, Open Floorplan, Recessed Lighting, Stainless Steel Appliances
- Level: First
- Area: 168
- Dimensions: 12 x 14
Living room
- Features: Flooring - Wood, Open Floorplan, Lighting - Overhead, Decorative Molding, Window Seat
- Level: First
- Area: 252
- Dimensions: 12 x 21
Heating
- Forced Air, Oil
Cooling
- None, Whole House Fan
Appliances
- Included: Range, Dishwasher, Trash Compactor, Microwave, Refrigerator
- Laundry: Flooring - Stone/Ceramic Tile, First Floor, Washer Hookup
Features
- Central Vacuum
- Flooring: Wood, Tile, Carpet
- Basement: Partially Finished,Interior Entry,Garage Access
- Number of fireplaces: 1
- Fireplace features: Family Room
Interior area
- Total structure area: 2,264
- Total interior livable area: 2,264 sqft
- Finished area above ground: 2,264
Property
Parking
- Total spaces: 10
- Parking features: Under, Paved Drive, Off Street, Paved
- Attached garage spaces: 2
- Uncovered spaces: 8
Features
- Patio & porch: Porch, Deck
- Exterior features: Porch, Deck, Sprinkler System
Lot
- Size: 0.38 Acres
Details
- Parcel number: M:0269 B:0011 L:2,4738117
- Zoning: RB
Construction
Type & style
- Home type: SingleFamily
- Architectural style: Colonial
- Property subtype: Single Family Residence
Materials
- Frame
- Foundation: Concrete Perimeter
- Roof: Shingle
Condition
- Year built: 2008
Utilities & green energy
- Electric: Circuit Breakers
- Sewer: Public Sewer
- Water: Public
- Utilities for property: Washer Hookup
Community & neighborhood
Community
- Community features: Public Transportation, Shopping, Highway Access, T-Station
Location
- Region: Fitchburg
Price history
| Date | Event | Price |
|---|---|---|
| 7/25/2025 | Sold | $570,000+1.1%$252/sqft |
Source: MLS PIN #73389692 Report a problem | ||
| 6/12/2025 | Listed for sale | $564,000+117%$249/sqft |
Source: MLS PIN #73389692 Report a problem | ||
| 8/5/2011 | Listing removed | $259,900$115/sqft |
Source: Hearthstone Agency, LLC #71255516 Report a problem | ||
| 6/30/2011 | Listed for sale | $259,900$115/sqft |
Source: Hearthstone Agency, LLC #71255516 Report a problem | ||
Public tax history
| Year | Property taxes | Tax assessment |
|---|---|---|
| 2025 | $6,667 +2.4% | $493,500 +12.2% |
| 2024 | $6,513 +1.5% | $439,800 +9.8% |
| 2023 | $6,416 +8.9% | $400,500 +19.7% |
Find assessor info on the county website
Neighborhood: 01420
Nearby schools
GreatSchools rating
- 3/10Reingold Elementary SchoolGrades: 1-5Distance: 1.3 mi
- 6/10Memorial Middle SchoolGrades: 6-8Distance: 2.1 mi
- 3/10Fitchburg High SchoolGrades: 9-12Distance: 5.1 mi
Get a cash offer in 3 minutes
Find out how much your home could sell for in as little as 3 minutes with a no-obligation cash offer.
Estimated market value$581,900
Get a cash offer in 3 minutes
Find out how much your home could sell for in as little as 3 minutes with a no-obligation cash offer.
Estimated market value
$581,900

