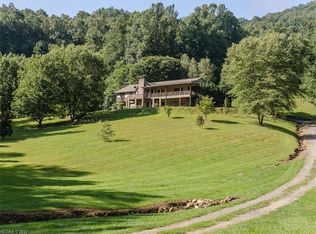Private home with mountain views in Cullowhee, NC. Easy access and only 4.5 miles to WCU! Open floor plan and one level living with a beautiful stone fireplace. A great home for entertaining! New Trane A/C and Gas Furnace! Kitchen has Corian and Granite counter tops and a new refrigerator! Bonus room would make a great office or playroom. New vapor barrier. Exterior of house features mature landscaping and a great yard on 2.81 acres. Home also has a screened porch, a deck, and a two car garage. Amazing price!
This property is off market, which means it's not currently listed for sale or rent on Zillow. This may be different from what's available on other websites or public sources.
