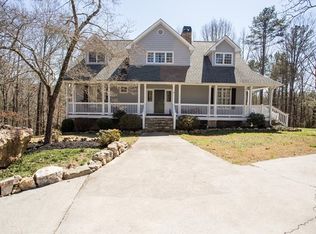The search is over! This home has custom built-in features at every turn. The designer kitchen features quartz counter tops, hand crafted cabinets and bookcases from one of the area’s best cabinet makers. An extra-large island provides ample room for prep space as well as seating. The covered and screened rear deck allows for bug free time enjoying the amazing, nature filled views. Two beds one bath on the main floor open a ton of possibilities. Ascending the beautiful staircase will allow you to get a closer look at the modern handrails surrounding the incredible loft area with two learning stations that would be perfect for home schooling or virtual classes. Two beds and one bath on the second floor give you the option to use either one as an owner’s suite. The freshly remodeled basement boasts an oversized media area, full kitchen, bathroom with full laundry facilities, generously sized office/flex space, and one bedroom with lots of natural light. Walking out to the covered grilling patio leads to a fenced lawn area that is fully covered in artificial turf providing a low maintenance surface that is green all year long. This property is very private and consist of 9+ acres with mature trees, hiking trails and is crossed by Clear Creek. Call today to schedule your private viewing.
This property is off market, which means it's not currently listed for sale or rent on Zillow. This may be different from what's available on other websites or public sources.
