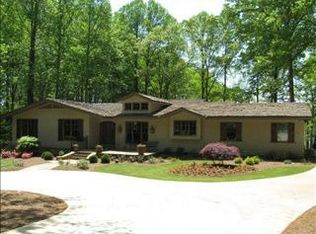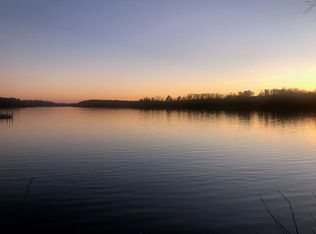Closed
$1,425,000
399 Peninsula Rd, Gainesville, GA 30506
4beds
4,128sqft
Single Family Residence, Residential
Built in 1967
1.02 Acres Lot
$1,435,100 Zestimate®
$345/sqft
$4,201 Estimated rent
Home value
$1,435,100
$1.29M - $1.61M
$4,201/mo
Zestimate® history
Loading...
Owner options
Explore your selling options
What's special
Gainesville, GA is a charming small town in north Georgia situated at the foothills of the mountains. Head south to metro Atlanta and you're there in 45 minutes. Head north and you're in Dahlonega in 30 minutes. Parks, Lake Lanier, Auto Racing, Festivals and so much more is available in this area. Northeast Georgia Medical Center is a large draw for this part of Georgia with the best it has to offer. They don’t build them like this anymore. Real wood molding, real hardwood flooring, custom built-in cabinetry and furniture pieces, wonderful large rooms. It’s definitely a home for entertaining all ages and includes an outdoor fireplace and patio for lots of fun activities. Finish the room over the garage and you have a private guest house. This home is situated in the Chattahoochee Country Club area close to Lake Lanier and the mountains. Larger lots in this established neighborhood gives it the mature elegance that only age allows with big trees and established plantings.
Zillow last checked: 8 hours ago
Listing updated: January 02, 2024 at 09:41am
Listing Provided by:
Pat Harrell Susan Godbee,
The Norton Agency
Bought with:
BAMBI RILEY, 171599
The Norton Agency
Source: FMLS GA,MLS#: 7274193
Facts & features
Interior
Bedrooms & bathrooms
- Bedrooms: 4
- Bathrooms: 3
- Full bathrooms: 3
- Main level bathrooms: 3
- Main level bedrooms: 4
Primary bedroom
- Features: Master on Main
- Level: Master on Main
Bedroom
- Features: Master on Main
Primary bathroom
- Features: Whirlpool Tub
Dining room
- Features: Seats 12+, Separate Dining Room
Kitchen
- Features: Cabinets Stain, Eat-in Kitchen, Kitchen Island, Stone Counters
Heating
- Central, Electric, Forced Air
Cooling
- Ceiling Fan(s), Central Air, Whole House Fan
Appliances
- Included: Dishwasher, Double Oven, Dryer, Electric Cooktop, Electric Oven, Electric Water Heater, Microwave, Range Hood, Refrigerator, Washer
- Laundry: In Hall, Laundry Room, Main Level, Sink
Features
- Beamed Ceilings, Bookcases, Entrance Foyer, High Ceilings 9 ft Main
- Flooring: Ceramic Tile
- Windows: None
- Basement: Crawl Space
- Number of fireplaces: 3
- Fireplace features: Family Room, Living Room, Outside, Wood Burning Stove
- Common walls with other units/homes: No Common Walls
Interior area
- Total structure area: 4,128
- Total interior livable area: 4,128 sqft
- Finished area above ground: 4,128
- Finished area below ground: 0
Property
Parking
- Total spaces: 2
- Parking features: Covered, Detached, Garage, Garage Door Opener, Level Driveway
- Garage spaces: 2
- Has uncovered spaces: Yes
Accessibility
- Accessibility features: None
Features
- Levels: One
- Stories: 1
- Patio & porch: Covered, Patio, Rear Porch
- Exterior features: Courtyard, Private Yard
- Pool features: None
- Has spa: Yes
- Spa features: Bath, None
- Fencing: Brick
- Has view: Yes
- View description: Trees/Woods
- Waterfront features: None
- Body of water: None
Lot
- Size: 1.02 Acres
- Dimensions: 196x161x276x232
- Features: Cul-De-Sac, Front Yard, Landscaped, Level
Details
- Additional structures: Garage(s), Outbuilding
- Parcel number: 01103 002008
- Other equipment: Intercom, Irrigation Equipment
- Horse amenities: None
Construction
Type & style
- Home type: SingleFamily
- Architectural style: Traditional
- Property subtype: Single Family Residence, Residential
Materials
- Stucco
- Foundation: None
- Roof: Composition
Condition
- Resale
- New construction: No
- Year built: 1967
Utilities & green energy
- Electric: 220 Volts in Laundry
- Sewer: Septic Tank
- Water: Public
- Utilities for property: Cable Available, Electricity Available, Phone Available, Underground Utilities, Water Available
Green energy
- Energy efficient items: None
- Energy generation: None
Community & neighborhood
Security
- Security features: Intercom, Security Gate
Community
- Community features: Country Club, Gated, Golf
Location
- Region: Gainesville
- Subdivision: Chattahoochee Estates
HOA & financial
HOA
- Has HOA: No
Other
Other facts
- Listing terms: Other
- Ownership: Fee Simple
- Road surface type: Asphalt
Price history
| Date | Event | Price |
|---|---|---|
| 7/8/2024 | Sold | $1,425,000+58.3%$345/sqft |
Source: Public Record Report a problem | ||
| 12/21/2023 | Sold | $900,000-9.1%$218/sqft |
Source: | ||
| 11/28/2023 | Pending sale | $990,000$240/sqft |
Source: | ||
| 9/26/2023 | Price change | $990,000-17.5%$240/sqft |
Source: | ||
| 9/12/2023 | Listed for sale | $1,200,000$291/sqft |
Source: | ||
Public tax history
| Year | Property taxes | Tax assessment |
|---|---|---|
| 2024 | $8,800 +136.2% | $309,760 +9.1% |
| 2023 | $3,725 +9.7% | $283,840 +15.5% |
| 2022 | $3,395 +27.1% | $245,800 +22% |
Find assessor info on the county website
Neighborhood: Lake District
Nearby schools
GreatSchools rating
- 5/10Enota Multiple Intelligences AcademyGrades: PK-5Distance: 2.8 mi
- 4/10Gainesville Middle SchoolGrades: 6-8Distance: 4 mi
- 4/10Gainesville High SchoolGrades: 9-12Distance: 3.3 mi
Schools provided by the listing agent
- Elementary: Enota Multiple Intelligences Academy
- Middle: Gainesville East
- High: Gainesville
Source: FMLS GA. This data may not be complete. We recommend contacting the local school district to confirm school assignments for this home.
Get a cash offer in 3 minutes
Find out how much your home could sell for in as little as 3 minutes with a no-obligation cash offer.
Estimated market value
$1,435,100
Get a cash offer in 3 minutes
Find out how much your home could sell for in as little as 3 minutes with a no-obligation cash offer.
Estimated market value
$1,435,100

