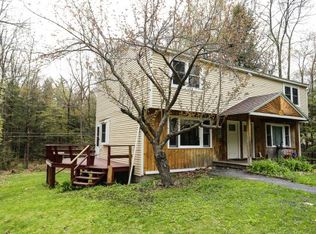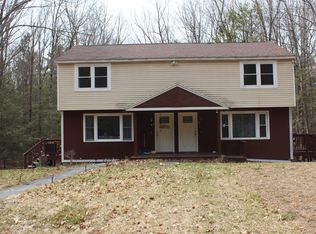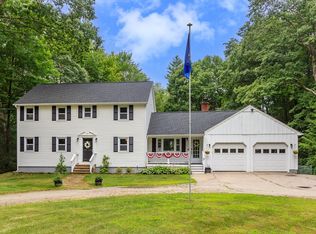First time on the market in 37 years! Lovingly maintained 3 bedroom home sitting on an acre in Milford. This home has great flow and great potential. Most areas are a bit dated, but still work! Front to back fire-placed living room is perfect for gatherings. Some carpeting is newer. Huge kitchen with solid wood cabinetry and unique wood counters. Slider from kitchen takes you to a screened porch. Porch floorboards need some attention. First floor laundry room is beautifully appointed. All appliances stay. Refrigerator, Washer and Dryer are fairly new. Front to back master bedroom has large walk in closet. Smaller room at the top of the stairs has a closet and could be a great office. Convenient two car garage under. Roof is only 3 years old. Property being sold as-is, as-seen.
This property is off market, which means it's not currently listed for sale or rent on Zillow. This may be different from what's available on other websites or public sources.


