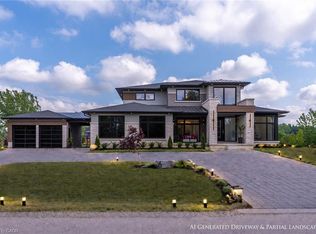Sold for $1,800,000
C$1,800,000
399 Old Brock Rd, Hamilton, ON L9H 5J1
5beds
2,900sqft
Single Family Residence, Residential
Built in 1997
2.01 Acres Lot
$-- Zestimate®
C$621/sqft
C$4,569 Estimated rent
Home value
Not available
Estimated sales range
Not available
$4,569/mo
Loading...
Owner options
Explore your selling options
What's special
One-of-a-kind dream bungalow retreat on 2 acres in picturesque serene Greensville. With 4,500 sq ft of living space, an indoor pool, and countless upgrades, this exceptional home blends luxury, comfort, and tranquility. A tree-lined driveway and welcoming porch lead into the open-concept main level, where vaulted ceilings, hardwood floors, pot lights, and designer touches create an inviting atmosphere. The updated 2022 kitchen is a chef’s delight with quartz counters, large island, gas stove, quality appliances, extended cabinetry, built-in china cabinet, and generous pantry. It flows into a spacious family room featuring a striking stone fireplace wall and four-panel patio doors opening to the deck and hot tub. A formal dining room with dramatic ceilings and statement lighting sets the stage for elegant gatherings, while a separate living room or office adds versatile space. The private primary suite offers a sitting area, walk-in closet, and spa-inspired en-suite with soaker tub and shower, plus direct deck access for morning coffee in the hot tub. Three more bedrooms, a main bath, and powder room complete the main level. The show-stopping indoor pool is the highlight—enjoy year-round swimming with skylights, sliding doors, and walls of windows framing the natural views. The finished lower level extends living space with a large rec room, second family room with fireplace, fifth bedroom, hardwood floors, and a stylish barn door accent. Outdoors, landscaped acreage provides multiple areas to relax and entertain: a deck for al-fresco dining, covered porch, charming swing, and serene vistas that make every day feel like a getaway. Just minutes from amenities, highly accredited private schools, golf, trails, parks, and downtown Dundas shops. This rare sanctuary offers the best of both worlds—a luxurious home and vacation retreat in one.
Zillow last checked: 8 hours ago
Listing updated: November 28, 2025 at 05:16am
Listed by:
Scarlett Strati, Salesperson,
RE/MAX Real Estate Centre Inc.
Source: ITSO,MLS®#: 40762874Originating MLS®#: Cornerstone Association of REALTORS®
Facts & features
Interior
Bedrooms & bathrooms
- Bedrooms: 5
- Bathrooms: 3
- Full bathrooms: 2
- 1/2 bathrooms: 1
- Main level bathrooms: 3
- Main level bedrooms: 4
Other
- Features: Ensuite, Walk-in Closet
- Level: Main
Bedroom
- Level: Main
Bedroom
- Level: Main
Bedroom
- Level: Main
Bedroom
- Features: Walk-in Closet
- Level: Lower
Bathroom
- Features: 4-Piece
- Level: Main
Bathroom
- Features: 2-Piece
- Level: Main
Other
- Features: 5+ Piece
- Level: Main
Dining room
- Level: Main
Eat in kitchen
- Level: Main
Family room
- Features: Fireplace
- Level: Main
Laundry
- Level: Lower
Living room
- Features: Fireplace
- Level: Main
Other
- Features: Walk-in Closet
- Level: Main
Other
- Features: Walk-in Closet
- Level: Main
Recreation room
- Features: Fireplace
- Level: Lower
Storage
- Features: Walk-in Closet
- Level: Lower
Heating
- Forced Air, Natural Gas
Cooling
- Central Air
Appliances
- Included: Water Softener, Dishwasher, Dryer, Microwave, Refrigerator, Stove, Washer
- Laundry: Laundry Room, Lower Level
Features
- Central Vacuum, Air Exchanger, Auto Garage Door Remote(s)
- Windows: Window Coverings
- Basement: Full,Finished
- Number of fireplaces: 3
- Fireplace features: Family Room, Recreation Room
Interior area
- Total structure area: 4,419
- Total interior livable area: 2,900 sqft
- Finished area above ground: 2,900
- Finished area below ground: 1,519
Property
Parking
- Total spaces: 10
- Parking features: Attached Garage, Garage Door Opener, Private Drive Triple+ Wide
- Attached garage spaces: 2
- Uncovered spaces: 8
Features
- Patio & porch: Deck
- Exterior features: Landscaped
- Has private pool: Yes
- Pool features: Indoor
- Has spa: Yes
- Spa features: Hot Tub, Heated
- Frontage type: West
- Frontage length: 150.00
Lot
- Size: 2.01 Acres
- Dimensions: 150 x 585
- Features: Rural, Dog Park, Highway Access, Library, Park, Place of Worship, Playground Nearby, Quiet Area, Schools
Details
- Parcel number: 174920328
- Zoning: S1
- Other equipment: Pool Equipment
Construction
Type & style
- Home type: SingleFamily
- Architectural style: Bungalow
- Property subtype: Single Family Residence, Residential
Materials
- Brick, Vinyl Siding
- Foundation: Concrete Block
- Roof: Asphalt Shing
Condition
- 16-30 Years
- New construction: No
- Year built: 1997
Utilities & green energy
- Sewer: Septic Tank
- Water: Drilled Well
Community & neighborhood
Location
- Region: Hamilton
Price history
| Date | Event | Price |
|---|---|---|
| 11/28/2025 | Sold | C$1,800,000-12.2%C$621/sqft |
Source: ITSO #40762874 Report a problem | ||
| 10/8/2024 | Price change | C$2,050,000-6.8%C$707/sqft |
Source: | ||
| 9/5/2024 | Listed for sale | C$2,199,900-3.9%C$759/sqft |
Source: | ||
| 8/8/2024 | Listing removed | -- |
Source: | ||
| 6/26/2024 | Listed for sale | C$2,289,900C$790/sqft |
Source: | ||
Public tax history
Tax history is unavailable.
Neighborhood: Greensville
Nearby schools
GreatSchools rating
No schools nearby
We couldn't find any schools near this home.
