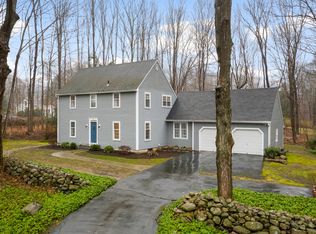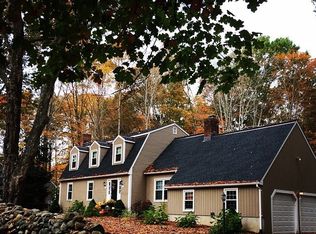Sold for $450,000
$450,000
399 Nortontown Road, Guilford, CT 06437
3beds
1,584sqft
Single Family Residence
Built in 1971
0.92 Acres Lot
$523,800 Zestimate®
$284/sqft
$3,545 Estimated rent
Home value
$523,800
$492,000 - $555,000
$3,545/mo
Zestimate® history
Loading...
Owner options
Explore your selling options
What's special
One level living at it's finest. This Ranch style home offers tons of natural light, 3 bedrooms, 2 full bathrooms with over 1,500 square feet of living space on one floor. A new whole house natural gas generator was installed in 2023. The exterior was just painted June 2023. The floors were updated in 2016 along with the addition of central air. A spacious backyard with a wood deck are great for entertaining. The living room has a wood burning fire place, with a natural gas stove in the bonus room. The basement is a blank canvas with a lot of potential to finish for additional space. Close to downtown Guilford Green and just mins to 91 and 95 make this location perfect for any commute.
Zillow last checked: 8 hours ago
Listing updated: July 09, 2024 at 08:18pm
Listed by:
Matt J. Healy 203-806-5383,
Compass Connecticut, LLC
Bought with:
Svetlana Goletz, RES.0775071
Compass Connecticut, LLC
Source: Smart MLS,MLS#: 170579208
Facts & features
Interior
Bedrooms & bathrooms
- Bedrooms: 3
- Bathrooms: 2
- Full bathrooms: 2
Primary bedroom
- Features: Hardwood Floor
- Level: Main
Bedroom
- Features: Hardwood Floor
- Level: Main
Bedroom
- Features: Hardwood Floor
- Level: Main
Primary bathroom
- Features: Remodeled, Full Bath, Stall Shower, Tile Floor
- Level: Main
Bathroom
- Features: Double-Sink, Full Bath, Tub w/Shower, Tile Floor
- Level: Main
Dining room
- Features: Remodeled, Hardwood Floor
- Level: Main
Family room
- Features: Skylight, High Ceilings, Wood Stove, Sliders, Hardwood Floor
- Level: Main
Kitchen
- Features: Sliders, Tile Floor
- Level: Main
Living room
- Features: Remodeled, Bay/Bow Window, Hardwood Floor
- Level: Main
Heating
- Forced Air, Zoned, Natural Gas
Cooling
- Central Air, Wall Unit(s)
Appliances
- Included: Electric Cooktop, Oven, Range Hood, Refrigerator, Freezer, Washer, Dryer, Gas Water Heater
- Laundry: Main Level
Features
- Basement: Full,Unfinished,Interior Entry
- Attic: Crawl Space
- Number of fireplaces: 1
Interior area
- Total structure area: 1,584
- Total interior livable area: 1,584 sqft
- Finished area above ground: 1,584
- Finished area below ground: 0
Property
Parking
- Total spaces: 2
- Parking features: Attached, Private, Asphalt
- Attached garage spaces: 2
- Has uncovered spaces: Yes
Features
- Patio & porch: Deck
- Exterior features: Garden, Rain Gutters, Lighting, Stone Wall
- Fencing: Partial
Lot
- Size: 0.92 Acres
- Features: Open Lot, Dry, Cleared, Level, Wooded
Details
- Parcel number: 1117756
- Zoning: R-8
- Other equipment: Generator, Generator Ready
Construction
Type & style
- Home type: SingleFamily
- Architectural style: Ranch
- Property subtype: Single Family Residence
Materials
- Wood Siding
- Foundation: Concrete Perimeter
- Roof: Asphalt
Condition
- New construction: No
- Year built: 1971
Utilities & green energy
- Sewer: Septic Tank
- Water: Well
- Utilities for property: Cable Available
Community & neighborhood
Community
- Community features: Golf, Lake, Library, Medical Facilities, Park, Playground, Near Public Transport, Shopping/Mall
Location
- Region: Guilford
Price history
| Date | Event | Price |
|---|---|---|
| 8/4/2023 | Sold | $450,000+12.5%$284/sqft |
Source: | ||
| 7/4/2023 | Pending sale | $400,000$253/sqft |
Source: | ||
| 6/30/2023 | Listed for sale | $400,000+48.1%$253/sqft |
Source: | ||
| 4/29/2015 | Sold | $270,000$170/sqft |
Source: | ||
Public tax history
| Year | Property taxes | Tax assessment |
|---|---|---|
| 2025 | $9,256 +4% | $334,740 |
| 2024 | $8,897 +2.7% | $334,740 |
| 2023 | $8,663 +26% | $334,740 +61.9% |
Find assessor info on the county website
Neighborhood: 06437
Nearby schools
GreatSchools rating
- 8/10Calvin Leete SchoolGrades: K-4Distance: 2.4 mi
- 8/10E. C. Adams Middle SchoolGrades: 7-8Distance: 2.6 mi
- 9/10Guilford High SchoolGrades: 9-12Distance: 3.9 mi
Schools provided by the listing agent
- Elementary: Calvin Leete
- Middle: Adams,Baldwin
- High: Guilford
Source: Smart MLS. This data may not be complete. We recommend contacting the local school district to confirm school assignments for this home.

Get pre-qualified for a loan
At Zillow Home Loans, we can pre-qualify you in as little as 5 minutes with no impact to your credit score.An equal housing lender. NMLS #10287.

