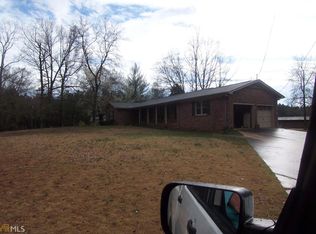Closed
$485,000
399 N Avery Rd NW, Rome, GA 30165
4beds
3,509sqft
Single Family Residence
Built in 1975
6.8 Acres Lot
$502,100 Zestimate®
$138/sqft
$2,877 Estimated rent
Home value
$502,100
$467,000 - $537,000
$2,877/mo
Zestimate® history
Loading...
Owner options
Explore your selling options
What's special
Welcome to your dream retreat! This stunning 4-bedroom, 2.5-bathroom home sits on a sprawling 6.8-acre lot, offering you the perfect blend of space, privacy, and tranquility. Step inside and be greeted by the spacious living areas, ideal for both relaxation and entertaining. The saltwater inground pool is a true oasis, inviting you to take a refreshing dip on those hot summer days. With its picturesque surroundings and ample room to roam, this property is a haven for nature lovers and outdoor enthusiast. Don't miss out on this opportunity to make this your forever home! **Roof and HVAC replaced in 2022, new pool liner 2023
Zillow last checked: 8 hours ago
Listing updated: April 10, 2024 at 08:32pm
Listed by:
Chelsea Dotson 706-936-7006,
Maximum One Community Realtors
Bought with:
Vincent W Turley, 355778
Virtual Properties Realty.com
Source: GAMLS,MLS#: 10262652
Facts & features
Interior
Bedrooms & bathrooms
- Bedrooms: 4
- Bathrooms: 3
- Full bathrooms: 2
- 1/2 bathrooms: 1
- Main level bedrooms: 1
Dining room
- Features: Dining Rm/Living Rm Combo
Kitchen
- Features: Breakfast Area
Heating
- Central, Electric
Cooling
- Ceiling Fan(s), Central Air, Electric
Appliances
- Included: Dishwasher, Oven/Range (Combo), Refrigerator, Stainless Steel Appliance(s)
- Laundry: In Kitchen
Features
- Beamed Ceilings, Walk-In Closet(s)
- Flooring: Hardwood, Laminate, Tile
- Windows: Storm Window(s)
- Basement: Crawl Space,Exterior Entry,Finished,Partial
- Has fireplace: Yes
- Fireplace features: Family Room, Wood Burning Stove
- Common walls with other units/homes: No Common Walls
Interior area
- Total structure area: 3,509
- Total interior livable area: 3,509 sqft
- Finished area above ground: 2,951
- Finished area below ground: 558
Property
Parking
- Total spaces: 3
- Parking features: Garage, Parking Pad, Side/Rear Entrance
- Has garage: Yes
- Has uncovered spaces: Yes
Accessibility
- Accessibility features: Other
Features
- Levels: Three Or More
- Stories: 3
- Patio & porch: Deck, Patio, Porch
- Has private pool: Yes
- Pool features: In Ground, Salt Water
- Fencing: Front Yard
- Body of water: None
Lot
- Size: 6.80 Acres
- Features: Private
- Residential vegetation: Wooded
Details
- Additional structures: Outbuilding, Workshop
- Parcel number: F13W 167
Construction
Type & style
- Home type: SingleFamily
- Architectural style: Brick 4 Side,Traditional
- Property subtype: Single Family Residence
Materials
- Brick
- Foundation: Block, Slab
- Roof: Composition
Condition
- Resale
- New construction: No
- Year built: 1975
Utilities & green energy
- Sewer: Septic Tank
- Water: Public
- Utilities for property: Cable Available, Electricity Available, Natural Gas Available, Phone Available, Water Available
Community & neighborhood
Security
- Security features: Carbon Monoxide Detector(s), Smoke Detector(s)
Community
- Community features: None
Location
- Region: Rome
- Subdivision: None
HOA & financial
HOA
- Has HOA: No
- Services included: None
Other
Other facts
- Listing agreement: Exclusive Right To Sell
- Listing terms: Cash,Conventional,FHA,USDA Loan,VA Loan
Price history
| Date | Event | Price |
|---|---|---|
| 4/10/2024 | Sold | $485,000-7.6%$138/sqft |
Source: | ||
| 3/12/2024 | Pending sale | $525,000$150/sqft |
Source: | ||
| 3/6/2024 | Listed for sale | $525,000+162.5%$150/sqft |
Source: | ||
| 11/30/2016 | Sold | $200,000-16.6%$57/sqft |
Source: | ||
| 11/14/2016 | Pending sale | $239,900$68/sqft |
Source: AYERS REALTY, LLC #8077388 Report a problem | ||
Public tax history
| Year | Property taxes | Tax assessment |
|---|---|---|
| 2024 | $4,014 +3.3% | $140,302 +3.6% |
| 2023 | $3,884 +23.8% | $135,489 +28.1% |
| 2022 | $3,137 +21.7% | $105,745 +23.8% |
Find assessor info on the county website
Neighborhood: 30165
Nearby schools
GreatSchools rating
- 8/10Coosa Middle SchoolGrades: 5-7Distance: 0.8 mi
- 7/10Coosa High SchoolGrades: 8-12Distance: 0.9 mi
- 6/10Garden Lakes Elementary SchoolGrades: PK-4Distance: 3.1 mi
Schools provided by the listing agent
- Elementary: Garden Lakes
- Middle: Coosa
- High: Coosa
Source: GAMLS. This data may not be complete. We recommend contacting the local school district to confirm school assignments for this home.
Get pre-qualified for a loan
At Zillow Home Loans, we can pre-qualify you in as little as 5 minutes with no impact to your credit score.An equal housing lender. NMLS #10287.
