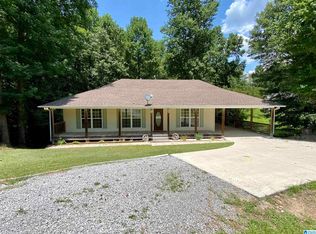This house is located on Mountain Top Road off of Skyline Drive in Blount County. It is zoned for Hayden School System and is convenient to I-65. House is 3br/2ba with an attached 2 car garage. Master bedroom is on main level. It is situated on 1.5 acres with a lot of privacy. Kitchen was updated in 2011 with new cabinets, granite countertops, and stainless steel appliances. New hardwood floors and carpet throughout. Custom builtins in living room. Exterior features include large back deck and a country style front porch, and a 30x30 metal shop for your toys, lawn equipment, workshop etc. BUYERS AGENTS WELCOME
This property is off market, which means it's not currently listed for sale or rent on Zillow. This may be different from what's available on other websites or public sources.
