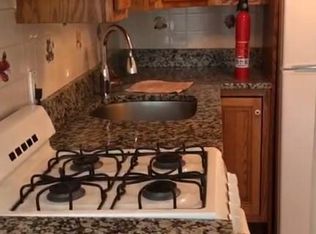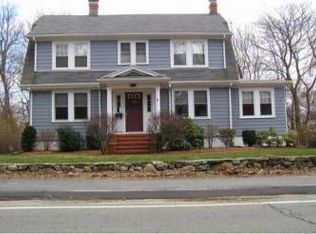Gorgeous Colonial with Victorian flair in the heart of Lexington. A mix of modern renovations, additions & original detail create a unique property that isnt found in new Construction. A vestibule leads to a foyer welcoming all into this quaint residence. The main hallway & stairway are flanked by pocket doors leading into the formal living & family rms. A modern living room w/FP, built-in bookcase, window bench & a family room perfect for studies, music or entertaining. A dining room w/a curved wall of windows allows the outdoors in & has its own FP w/ornate mantel. The pantry adds to the abundant storage. The homeowners have added a chefs kitchen, master ste, mudroom & wrap-around porch along w/updating the electrical, plumbing, heating, windows, roof & clapboards. The eat-in kitchen has a 6 burner gas stove, 2 dishwashers, 2 sinks, 2 islands & custom cabinetry. All beds & Master Ste can be accessed by either front or back staircase. Close to schools, highway & Historic Lex Center
This property is off market, which means it's not currently listed for sale or rent on Zillow. This may be different from what's available on other websites or public sources.

