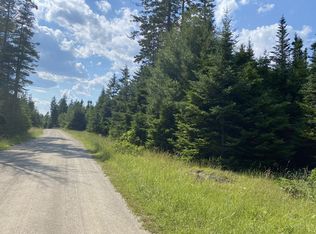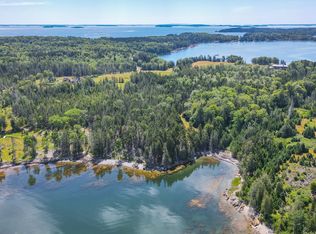The Grace Cottage, Hermit's Point. This magnificent stuccoed Renaissance Revival cottage built in 1918 designed by noted Philadelphia architect, Wilson Eyre commands unsurpassed views from its 8.8 acre peninsular location and 3,570 feet of shore line. Eight bedrooms, seven fireplaces. Replete with all the requisite amenities for an elegant summer's stay including pool, dock and stone lodge. $6,500,000.
Active
$6,500,000
399 Hermit's Point Road, Islesboro, ME 04848
8beds
9,025sqft
Est.:
Single Family Residence
Built in 1918
8.8 Acres Lot
$-- Zestimate®
$720/sqft
$150/mo HOA
What's special
Unsurpassed viewsStone lodgeEight bedroomsSeven fireplacesRenaissance revival cottage
- 213 days |
- 1,438 |
- 58 |
Zillow last checked: 8 hours ago
Listing updated: December 21, 2025 at 10:47am
Listed by:
Island Property
Source: Maine Listings,MLS#: 1610853
Tour with a local agent
Facts & features
Interior
Bedrooms & bathrooms
- Bedrooms: 8
- Bathrooms: 11
- Full bathrooms: 9
- 1/2 bathrooms: 2
Primary bedroom
- Features: Wood Burning Fireplace
- Level: Second
Bedroom 2
- Features: Wood Burning Fireplace
- Level: Second
Bedroom 3
- Level: Second
Bedroom 4
- Level: Second
Bedroom 5
- Level: Second
Bedroom 6
- Level: Second
Other
- Features: Wood Burning Fireplace
- Level: Second
Other
- Level: Third
Dining room
- Features: Wood Burning Fireplace
- Level: First
Kitchen
- Level: First
Laundry
- Level: First
Laundry
- Level: Second
Living room
- Level: First
Living room
- Features: Wood Burning Fireplace
- Level: First
Office
- Features: Wood Burning Fireplace
- Level: Second
Other
- Level: First
Other
- Level: First
Other
- Features: Pantry
- Level: First
Other
- Features: Stairway
- Level: First
Other
- Level: Second
Heating
- Baseboard, Hot Water
Cooling
- None
Features
- Flooring: Wood
- Basement: Exterior Entry
- Number of fireplaces: 7
Interior area
- Total structure area: 9,025
- Total interior livable area: 9,025 sqft
- Finished area above ground: 9,025
- Finished area below ground: 0
Property
Features
- Patio & porch: Patio
- Has view: Yes
- View description: Mountain(s), Scenic, Trees/Woods
- Body of water: West Penobscot Bay
- Frontage length: Waterfrontage: 3570,Waterfrontage Owned: 3570
Lot
- Size: 8.8 Acres
Details
- Additional structures: Shed(s)
- Parcel number: ISBRM0021L0002
- Zoning: shore land
Construction
Type & style
- Home type: SingleFamily
- Architectural style: Cottage
- Property subtype: Single Family Residence
Materials
- Roof: Slate
Condition
- Year built: 1918
Utilities & green energy
- Electric: Circuit Breakers
- Sewer: Private Sewer, Septic Tank
- Water: Private, Well
Community & HOA
HOA
- Has HOA: Yes
- HOA fee: $1,800 annually
Location
- Region: Islesboro
Financial & listing details
- Price per square foot: $720/sqft
- Tax assessed value: $3,375,000
- Annual tax amount: $40,162
- Date on market: 6/11/2025
Estimated market value
Not available
Estimated sales range
Not available
$2,840/mo
Price history
Price history
| Date | Event | Price |
|---|---|---|
| 6/11/2025 | Listed for sale | $6,500,000$720/sqft |
Source: | ||
| 6/2/2025 | Listing removed | $6,500,000$720/sqft |
Source: | ||
| 12/7/2024 | Listed for sale | $6,500,000-6.8%$720/sqft |
Source: | ||
| 11/2/2024 | Listing removed | $6,975,000$773/sqft |
Source: | ||
| 7/18/2024 | Price change | $6,975,000-17.9%$773/sqft |
Source: | ||
Public tax history
Public tax history
| Year | Property taxes | Tax assessment |
|---|---|---|
| 2024 | $40,163 +8.2% | $3,375,000 |
| 2023 | $37,125 -15.2% | $3,375,000 +38.7% |
| 2022 | $43,803 +2% | $2,433,500 |
Find assessor info on the county website
BuyAbility℠ payment
Est. payment
$33,480/mo
Principal & interest
$25205
Property taxes
$5850
Other costs
$2425
Climate risks
Neighborhood: 04848
Nearby schools
GreatSchools rating
- 9/10Islesboro Central SchoolGrades: K-12Distance: 4 mi
- Loading
- Loading

