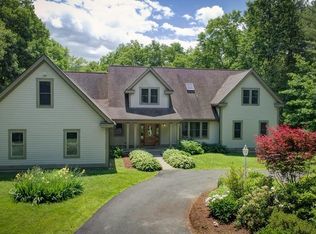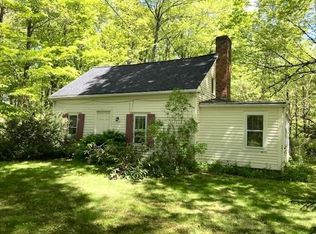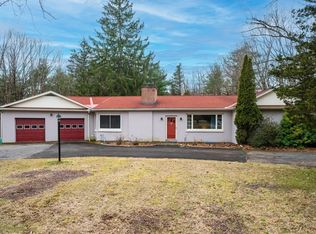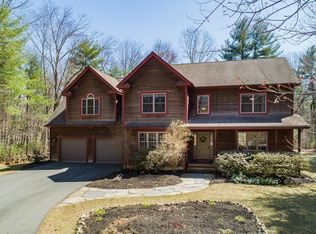Architecturally designed and built by Kohl Construction is this exquisite craftsman styled contemporary home. Simple elegance combines with exceptional quality in a design that exceeds all others. Located on the brow of a private drive with a seasonal stream and wooded back drop, the yard is a plethora of perennial gardens, blue berry bushes, fruit and ornamental trees. The love of outdoors is seen from both outside and inside as the windows are large and sun light floats from one end of the home to the other and showcases the distinct and lovely landscape. The sunroom is a room like no other, three sides of glass with a vaulted ceiling and views that cascade onto a private back yard with blue stone patio. A gourmet kitchen offers birch cabinetry with granite counters and will inspire even the most unlikely of cooks. A wonderful home to entertain in,( the crowd can glide from room to room), live in(room for everyone, everything) and enjoy a book by the wood burning fireplace. Home is secluded at end of a safe, quiet, cul de sac in Amherst, 2.5 acres, no other houses are visible from the left side or rear; yard borders conservation area, rear is a tree-covered bank rolling off to agricultural preservation land; beautiful permaculture gardens; patio is shielded from view of any other house by the sunroom wing; ample front porch; 20ft x 17ft sunroom; Pella Architect windows; four zones of heating/cooling, large master bedroom on first floor, large MBR shower and Japanese-style two-person soaking tub; mixed-birch floors, Ubatuba Verde granite countertops in kitchen; custom red birch and maple carpentry; dedicated office; full pantry, solid cedar garage doors; mahogany front door; generous use of windows; nine-foot ceilings; media room with dimmable front and rear banks of recessed lights; Hinckley Tahoe light fixtures; chandeliers with wheat-stalk stained-glass patterns; effective use of French and pocket doors; mexican Saltillo floor tiles in sun room; Italian Carrera marble floors and shower/tub surround in MBR bath; extra-long double garage with stair-accessible, full-height storage loft and full, unfinished dry clean concrete floored basement; thorough insulation; orchard; blueberries, flowers, rock garden, patio, porch, additional master suite on second floor with en suite bath, open sight lines, great floor plan; too many features to detail. Tenant pays all utilities.
This property is off market, which means it's not currently listed for sale or rent on Zillow. This may be different from what's available on other websites or public sources.



