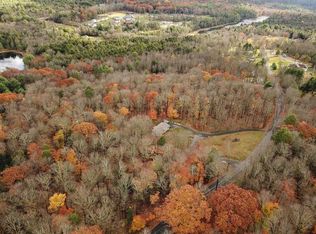Per the Owner's information: Zoned RR2 Agricultural/Residential. Bed and Breakfast, 2-Family Dwelling, House of Worship, Park, Libra, Museum, Colleges, Club House, Social Organization, Summer Bungalow. This Amazing property on almost 20 acres can be a gem for the ones who love to live among nature and yet an easy trip to NYC. Come and Surround yourself in pure serenity with this once in a lifetime property!! This vast, spacious and well -designed HOME has 16,476 sf of space that can accommodate large party for entertainment, a compound, a beautiful oasis or anything your heart desires. This Fantastic Property consists of three sections; Main living quarters, Huge banquet room that can seat 200+ guests, an Olympic size salt water indoor pool, DJ Booth , Recreation room with a 2 lane Bowling Alley, Pool Table, Exercise Room and a Recording Studio. The main house has an open floor plan with a granite countertops kitchen, dining room, six bedrooms, & 6+ baths. The Lower Downstairs has two bedrooms, living room, bar and a full bath. You get it ALL 16,476 Square Feet Home on Beautiful 20+/- acres, Privacy, Serenity and a 5+ car garage. A Nature Lover Delight!! With beautiful mature trees, open level fields, wild flowers, chirping birds, and zillions of stars to gaze upon. The Main house was built 1989 featuring three bedrooms on first floor with two baths, an additional two bedrooms with full bath, a living area and its own bar. The Master suite with Master Bath is on the upper floor with walk in closets. The center of the house was built in 2003 with a very large banquet room that can seat 200+guests w/ its own bath and a commercial kitchen that includes a hand made and special designed brick pizza oven. There are two indoor pools. A smaller pool (currently off for the season) and a large heated salt water Olympic size pool with two full baths and a custom bar. The pool area has a filtration system and dehumidifier, a loft that can accommodate an additional 200+ guests. The recreation room has a pool table, ping pong table, exercise room and two lane bowling alley. The recording studio with a sound proof room is set to the side of the house. The outside deck can also accommodate more than 150 additional guests. The house has a build in surround sound and an intercom system. The private office has its own entry. There is also a 5 car garage and a separate garage (not shown) that can house an RV, boat or additional cars. There is a playhouse with a swing set and plenty of open area for the avid gardener. The whole property is fenced in with an alarm and security system. The back of the house is level and is large enough for few holes of golf, tennis court, or any type of outdoor recreation. The setting is very quiet with limited traffic and the close to the Swinging Bridge Lake for motorboating and other water activity. Trex Deck and railing-
This property is off market, which means it's not currently listed for sale or rent on Zillow. This may be different from what's available on other websites or public sources.
