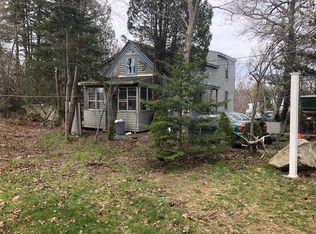Closed
$787,000
399 Glenmere Road, Saint George, ME 04860
3beds
1,962sqft
Single Family Residence
Built in 2002
2.7 Acres Lot
$728,400 Zestimate®
$401/sqft
$3,261 Estimated rent
Home value
$728,400
$670,000 - $787,000
$3,261/mo
Zestimate® history
Loading...
Owner options
Explore your selling options
What's special
RECENT DECK & FRONT ENTRANCE UPDATES! Ocean & cove views from this light-filled, 2002, three-bedroom, 2.5 bath cape, with expansive walk out basement. Nestled among mature and private landscaping on approximately 2.7 acres. Work from home year-round or make this your vacation home that beckons you to move here even sooner. Primarily one floor living with generous 1st floor primary suite, Great Room with fabulous fireplace and cathedral ceilings. Airy, loft hallway with home office/reading nook so you have some space but still feel connected. Thoughtful construction with plentiful built-in bookshelves in both the Great Room & primary suite. Great Room opens to dining and kitchen areas, all with hardwood floors. Classic, spacious kitchen with room for several cooks and convenient/adjacent laundry room. Professional painting underway with updates and new photos to follow. Big views to the expansive back yard with professionally curated perennials. Walk through the woods down the hill to a small, salt water marsh. Wonderful, Port Clyde location, one-half mile from public boat launch, Monhegan Ferry terminal, Inns and restaurants.
Zillow last checked: 8 hours ago
Listing updated: January 17, 2025 at 07:09pm
Listed by:
Saint George Realty karenriz@gmail.com
Bought with:
Saint George Realty
Source: Maine Listings,MLS#: 1590773
Facts & features
Interior
Bedrooms & bathrooms
- Bedrooms: 3
- Bathrooms: 3
- Full bathrooms: 2
- 1/2 bathrooms: 1
Primary bedroom
- Features: Built-in Features, Full Bath, Separate Shower, Soaking Tub, Suite, Walk-In Closet(s)
- Level: First
Bedroom 2
- Features: Closet
- Level: Second
Bedroom 3
- Features: Closet
- Level: Second
Great room
- Features: Built-in Features, Cathedral Ceiling(s), Gas Fireplace, Skylight
- Level: First
Kitchen
- Features: Eat-in Kitchen, Kitchen Island
- Level: First
Laundry
- Level: First
Heating
- Baseboard, Hot Water
Cooling
- None
Appliances
- Included: Dishwasher, Dryer, Microwave, Gas Range, Refrigerator, Washer
Features
- 1st Floor Bedroom, 1st Floor Primary Bedroom w/Bath, Bathtub, Shower, Storage, Walk-In Closet(s)
- Flooring: Carpet, Vinyl, Wood
- Basement: Interior Entry,Daylight,Full,Unfinished
- Number of fireplaces: 1
Interior area
- Total structure area: 1,962
- Total interior livable area: 1,962 sqft
- Finished area above ground: 1,962
- Finished area below ground: 0
Property
Parking
- Parking features: Gravel, 5 - 10 Spaces, On Site, Off Street
Features
- Patio & porch: Deck
- Has view: Yes
- View description: Fields, Scenic, Trees/Woods
- Body of water: Port Clyde Harbor
Lot
- Size: 2.70 Acres
- Features: Near Public Beach, Near Shopping, Rural, Level, Open Lot, Rolling Slope, Landscaped, Wooded
Details
- Additional structures: Outbuilding, Shed(s)
- Parcel number: STGEM102L002
- Zoning: Rural
- Other equipment: Internet Access Available
Construction
Type & style
- Home type: SingleFamily
- Architectural style: Cape Cod
- Property subtype: Single Family Residence
Materials
- Wood Frame, Shingle Siding, Wood Siding
- Roof: Shingle
Condition
- Year built: 2002
Utilities & green energy
- Electric: Circuit Breakers
- Water: Private, Well
Community & neighborhood
Location
- Region: Saint George
- Subdivision: Shoreland Zone on part of property-Marsh frontage
Other
Other facts
- Road surface type: Paved
Price history
| Date | Event | Price |
|---|---|---|
| 12/17/2024 | Sold | $787,000-7.3%$401/sqft |
Source: | ||
| 12/17/2024 | Pending sale | $849,000$433/sqft |
Source: | ||
| 11/15/2024 | Contingent | $849,000$433/sqft |
Source: | ||
| 11/10/2024 | Price change | $849,000-5.1%$433/sqft |
Source: | ||
| 8/4/2024 | Price change | $895,000-10.1%$456/sqft |
Source: | ||
Public tax history
| Year | Property taxes | Tax assessment |
|---|---|---|
| 2024 | $3,812 +6.7% | $321,700 |
| 2023 | $3,571 +9.9% | $321,700 |
| 2022 | $3,249 +5.2% | $321,700 |
Find assessor info on the county website
Neighborhood: 04860
Nearby schools
GreatSchools rating
- 6/10St George SchoolGrades: PK-8Distance: 3.3 mi
Get pre-qualified for a loan
At Zillow Home Loans, we can pre-qualify you in as little as 5 minutes with no impact to your credit score.An equal housing lender. NMLS #10287.
